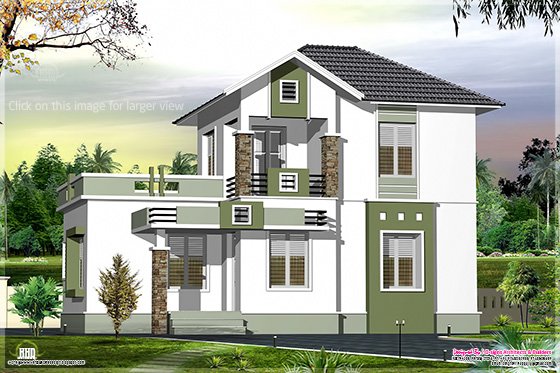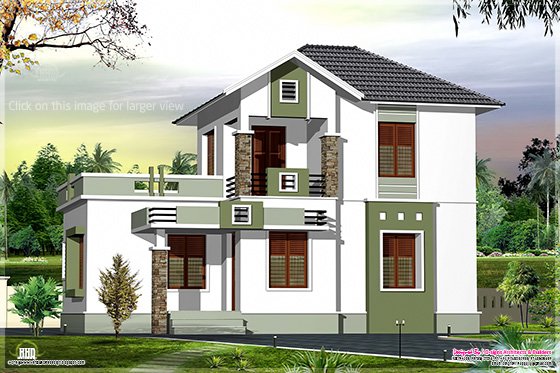
Facilities in this house
Ground Floor : 778 sq.ft
- One bed room toilet is attached
- Living
- Dining
- Sit out
- Modular kitchen
- Work area
- Store
- Common toilet
- W/C
- Two bed room one is toilet attached
- Upper living
- Sky light
- Balcony

For more information about this small budget home
Designed by: D-signs Architects & Builders(Home design in Kozhikode)
Designer : Hijas & Aneer 1st Floor, V.M Complex
Villiappally, Vatakara, Kozhikode
Email:dsignsvilliappally@gmail.com
Ph:+91 9745080958, 9745805689
No comments:
Post a Comment