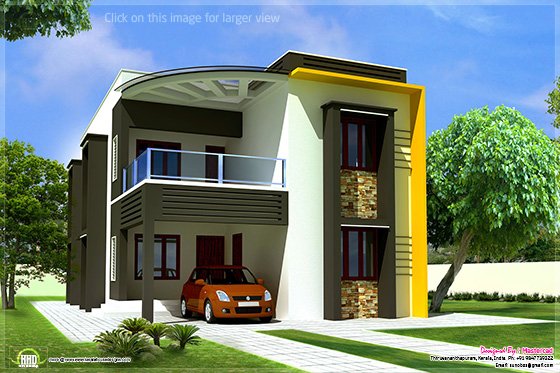
House Details
Ground Floor : 1187 Sq. Ft.
First Floor : 775 Sq. Ft.
Total Area : 1962 Sq. Ft.
Bedroom : 4
Facilities in ground floor
- Sit out : 71.23 Sq. Ft.
- Drawing & Dining : 298 Sq. Ft.
- Bedroom : 2 nos
- Common toilet : 1 nos
- Kitchen : 116.20 Sq. Ft.
- Bedroom : 2 nos
- Common toilet : 1 nos
- Upper living : 71.23 Sq. Ft.
(Home design in Trivandrum (Thiruvananthapuram))
Designer : Sunobs.S.S
Mastercad
Thiruvananthapuram
Kerala
Email:sunobss@gmail.com
Ph: +91 9847739322
No comments:
Post a Comment