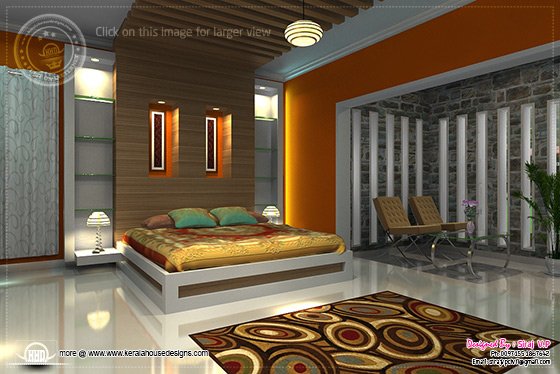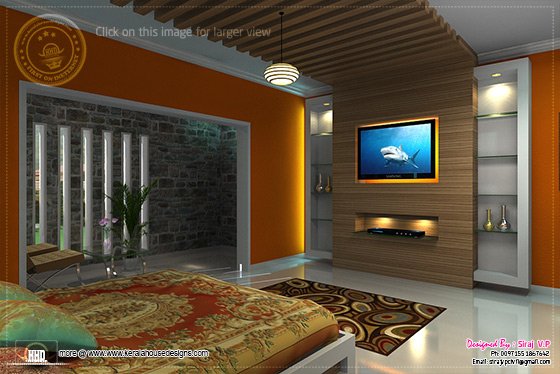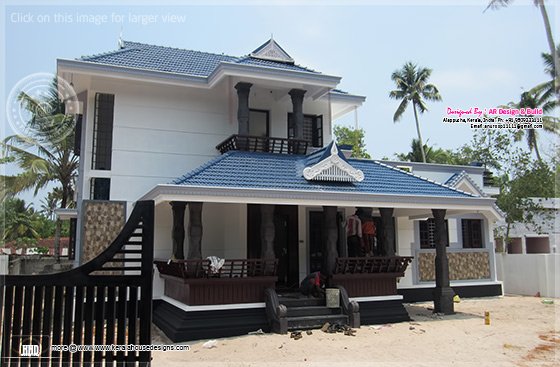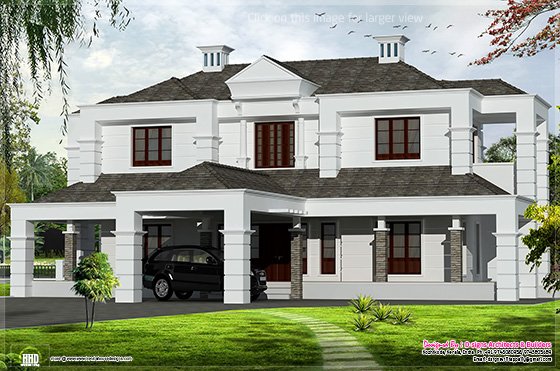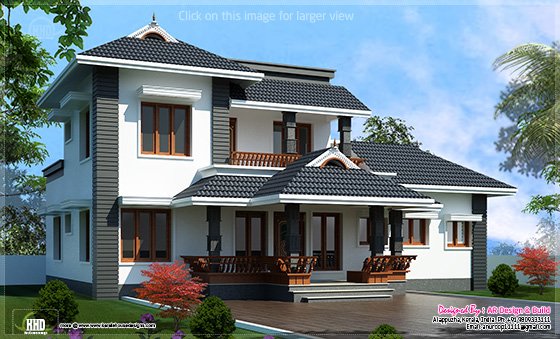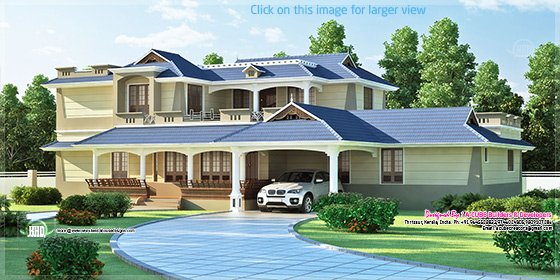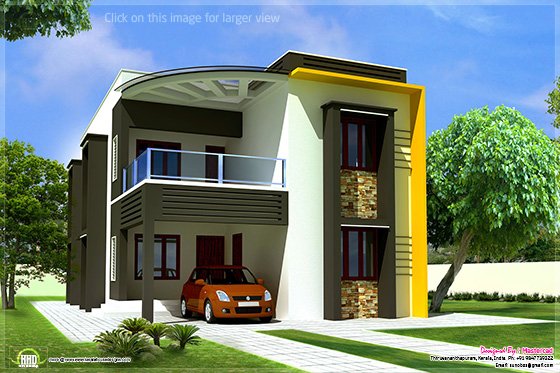
Detail of this house
Ground floor : 1149 Sq. Ft.
First floor : 729 Sq. Ft.
Total area : 1878 Sq. Ft.
See Floor Plans
Ground floor facilities
- Porch
- Sit out
- Living
- Dining
- Kitchen,W/Area,Store
- 1 Attached Bedroom
- 1 Bedroom with common Toilet
- Upper Living
- 2 Bedroom with attached bath
- Balcony


For More Details on this modern 4 bedroom villa plan and 3d view, Contact (Home design in Calicut [Kozhikode])

Shukoor C Manapat
Lloyds
Architecture/Planning/Interiors
Second Floor
Marina Residency, YMCA Cross Road
Calicut
Mobile : +91 9847981035
Email: shukoorcm@gmail.com






