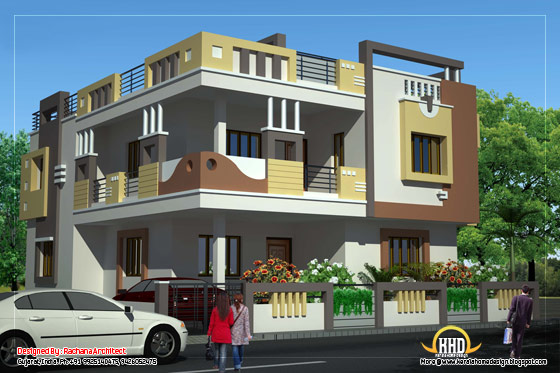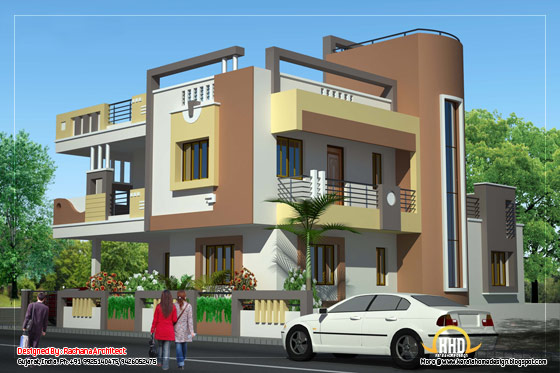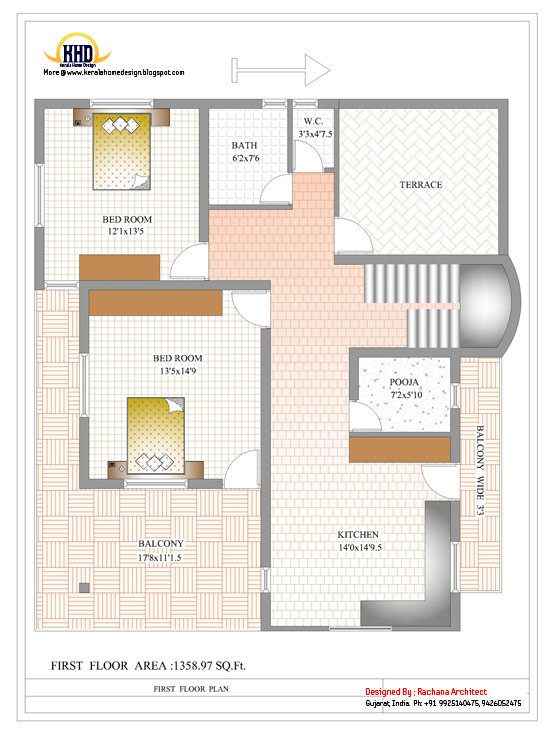Ground Floor Area : 1519 Sq. Ft.
First Floor Area : 1358.97 Sq. Ft.
Tota Aerea : 2878.14 Sq. Ft.
Bedrooms : 4
Bathroom-Toilet : 4

Floor Plans




For More Information about this House, Contact
Designer: Sanjay Doshi
Rachana Architect
F/1 Mahalaxmi Chamber
Opp- Jain Society - Godhra-389001
Gujarat
Email:sanjay9925140475@yahoo.in
Mobile: +91 9925140475, 9426052475
No comments:
Post a Comment