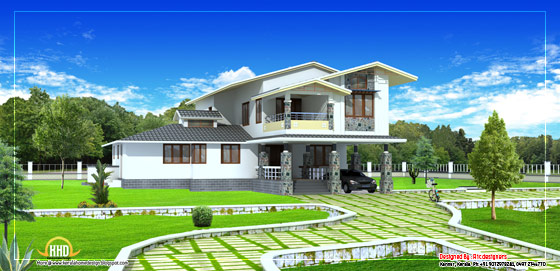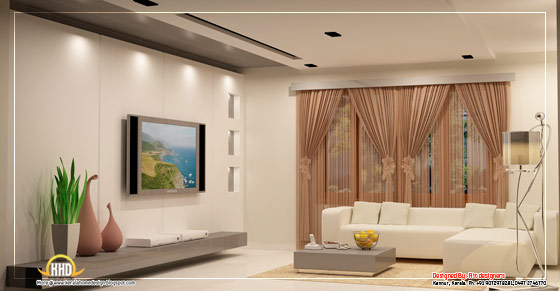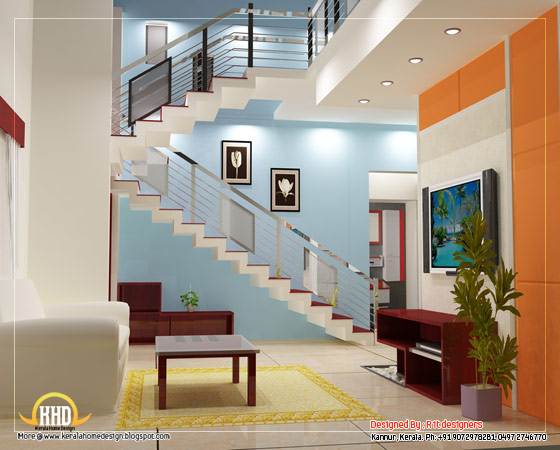House in Details
Ground Floor : 1 bed attached (1320 Sq. Ft.)
First Floor : 2 bed attached (1170 Sq. Ft.)
Cent : 42

Interior design photos



For More Info about this House Elevation, Contact
R it designers (Home Design in Kannur)
Global complex
Ii nd floor,
Podikundu, Kannur - 670 004
Office ph:0497 2746770,9072978281
Email:ritinteriors@gmail.com
No comments:
Post a Comment