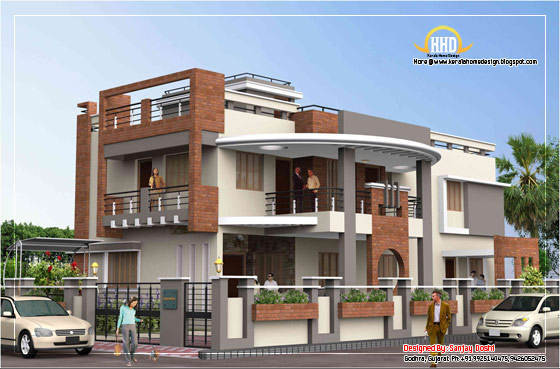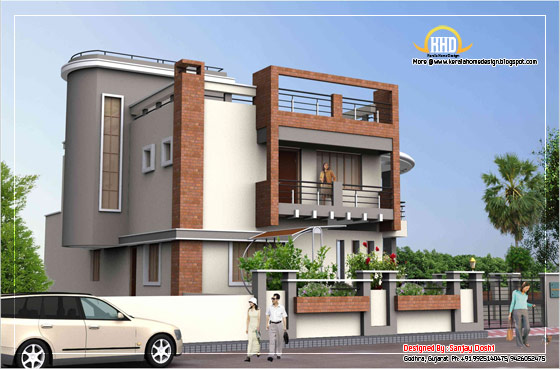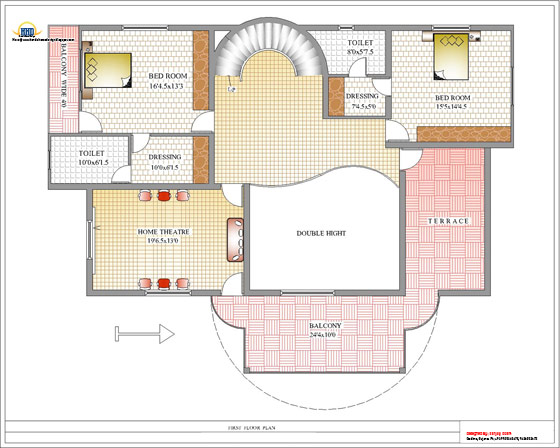
House Details with Floor Plans
Ground Floor: 2050 Sq. Ft.
First Floor: 2167 Sq. Ft.
Total Area: 4217 Sq. Ft.
Drawing Room : 1 Nos
Kitchen - Dining : 1 Nos
Store : 1 Nos
Pooja : 1 Nos
Bedroom at Ground Floor : 1 Nos
Bedroom at First Floor : 4 Nos
Bathroom-Toilet : 6 Nos
Car Porch : 1 Nos
Office : 1 Nos




For More Information about this House, Contact
Designer: Sanjay Doshi
Rachana Architect
F/1 Mahalaxmi Chamber
Opp- Jain Society - Godhra-389001
Gujarat
Email:sanjay9925140475@yahoo.in
Mobile: +91 9925140475, 9426052475
No comments:
Post a Comment