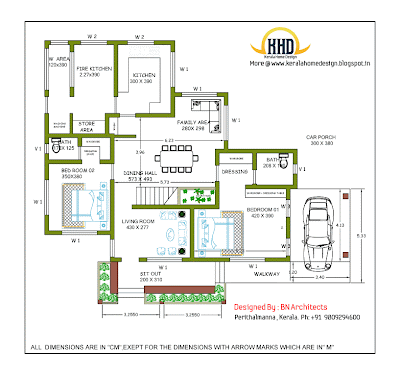
House Plan and Sq. Ft. Details
Ground Floor: 1668 Sq. Feet
First Floor: 817 Sq. Feet
Total Area: 2485 Sq. Feet


For more details about this house, contact
Abdul Basith | CEO
BN Architects
Near Govt.High School
Perithalmanna,Kerala
Ph:+91 9809294600
Email:enquiry@bnarchitects.in
No comments:
Post a Comment