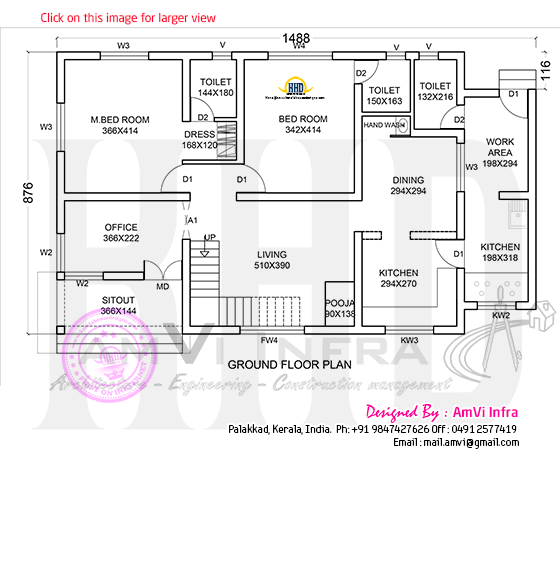Square Feet Details
Ground Floor : 1356 sq. ft.
First Floor : 981 sq. ft.
Total Area : 2337 sq. ft.
Bedrooms : 5
Design style : modern

See floor plans
Ground floor
- Sit out
- Living Room
- Dining
- Bedroom - 2
- Kitchen
- Work Area
- Bedroom - 3
- Living Room


For more information about this home, contact (Home design Palakkad)
AmVi Infra
Palakkad
Kerala
Mob : +91 9847427626, Office : 0491 2577419
Email:mail.amvi@gmail.com
No comments:
Post a Comment