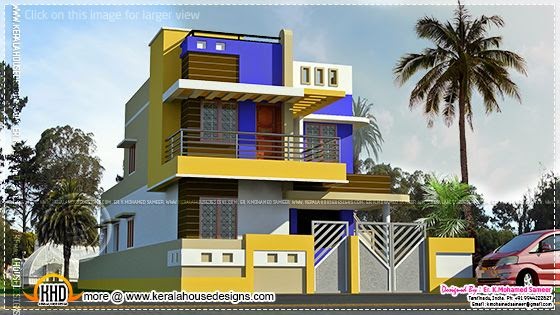Square feet details
Ground floor : 1294 Sq.Ft.
First floor : 748 Sq.Ft.
Total area : 2042 Sq.Ft.
No. of bedrooms : 3

House specification
Ground floor
- Porch
- Sit Out
- Two Bed Room with One Attached Toilet
- Common Toilets
- Kitchen
- Dining Hall and Living Hall
- Balcony
- Sit Out
- One Bed Room with Attached Toilet
- Living Hall
Architect: Er. K.Mohamed Sameer (Tamilnadu house design)

Tamilnadu
India
PH: +91 9944222827
Email:kmohamedsameer@gmail.com
No comments:
Post a Comment