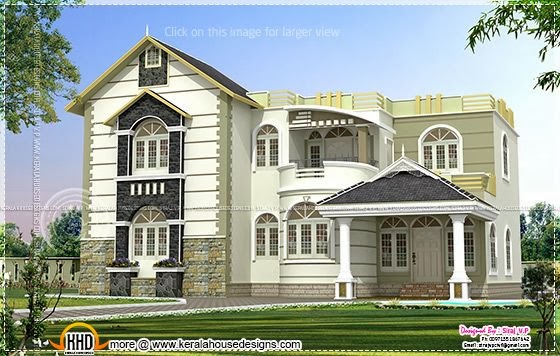Square feet details
Ground floor - 1379 sq.ft.
First floor - 1090 sq.ft.
Total area - 2469 sq.ft.
Bedrooms - 5

Facilities in this house
Ground floor
- Car porch
- Guest living
- Dining area
- 2 Bedroom ( attached with bath)
- Common Bath
- Kitchen
- Work area
- 3 bed room (2 attached with dress)
- Family Sitting area
- Balcony - 2
- Open terrace

For more information about this home, contact
Designed By : Siraj V.P

Email:sirajvpcivil@gmail.com
PH: 0097155 1867642
No comments:
Post a Comment