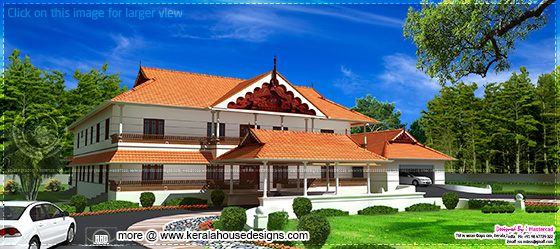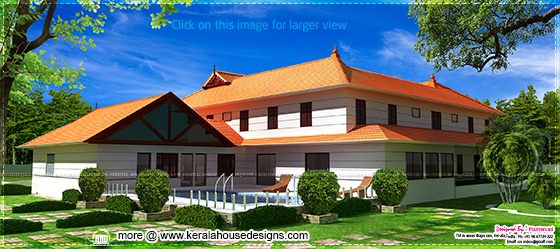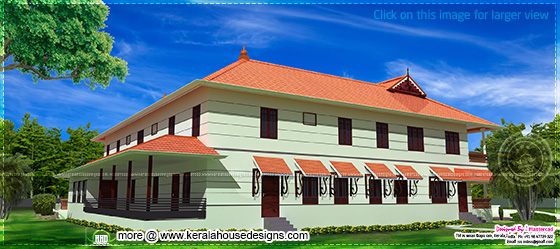Square feet Details
Ground Floor : 7634.32 Sq. Ft.
First Floor : 4904.51 Sq. Ft.
Total Area : 12530 Sq. Ft.
Bedrooms : 5

See more views and Facility details
Ground floor
- Sit out : 584.59 Sq. Ft.
- Courtyard & passage : 1140 Sq. Ft.
- Living room : 344 Sq. Ft.
- Family living room : 327.10 Sq. Ft.
- Bedroom : 1 nos
- Common toilet : 1 nos
- Office : 296 Sq. Ft.
- Pooja room : 101 Sq. Ft.
- Swimming pool : 965 Sq. Ft.
- Garage : 566.29 Sq. Ft.
- Kitchen : 344 Sq. Ft.
- Work area : 212.18 Sq. Ft.
- Bedroom - 3 nos + 1 guest room
- Courtyard: 997.45 Sq. Ft.
- Upper living : 584.59 Sq. Ft..
- Meditation & library : 341.62 Sq. Ft.
- Home theater : 155 Sq. Ft.




For more info about this luxury mansion, contact
[Home design in Trivandrum (Thiruvananthapuram)]
Designer : Sunobs.S.S
Mastercad
Thiruvananthapuram
Kerala
Email:sunobss@gmail.com
PH: +91 9847739322
No comments:
Post a Comment