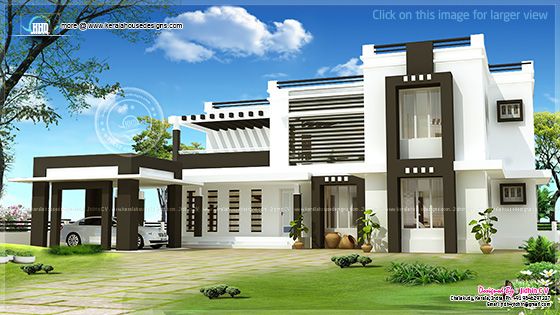
Facilities in this house
Ground Floor - 2120 Sq.Ft.
- Sit out
- Car porch
- Drawing
- Dining
- Family living
- Bedroom - 2 Attached
- Common toilet-1
- Kitchen
- Work Area
- Bedroom - 2 Attached
- Common toilet
- Upper living
- Balcony with pergola
Jidhin C.V(Home design in Thrissur)
Chalakudy
Kerala
India
PH:+91 9846297337
Email:jidh4jidhin@gmail.com
No comments:
Post a Comment