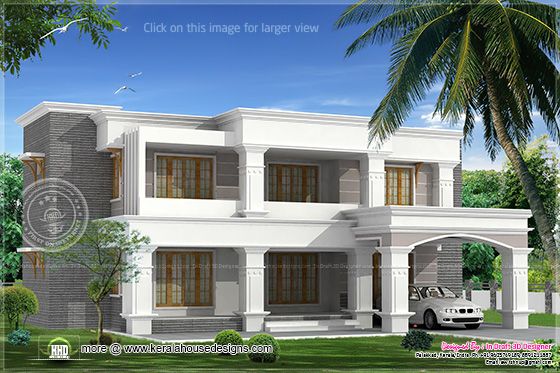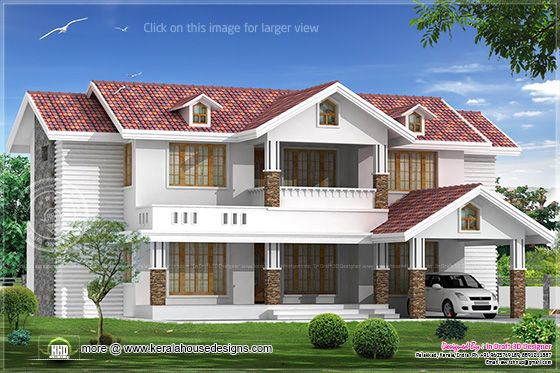
House Sq. Ft. Details
Ground floor : 2325 Sq.Ft
First floor : 1130 Sq.Ft
Total area : 3455 Sq.Ft
Bedrooms : 4
Facilities on ground floor
- Porch
- Sit out
- Foyer
- Drawing
- Dining
- Formal living
- Family living
- 2 Bed rooms with attached toilets
- 2 Common toilet
- Modern Kitchen
- Normal Kitchen
- Store
- Work area
- Upper Living
- 2 Bed rooms with attached toilets
- Balcony

For more details on this villas, Contact (Home design in Palakkad)
In Draft 3D Designer
Vishnu P
Ambalapara
Ottapalam, Palakkad
Mob:+91 9605769189, 8891211887
Email:avvishnup@gmail.com
No comments:
Post a Comment