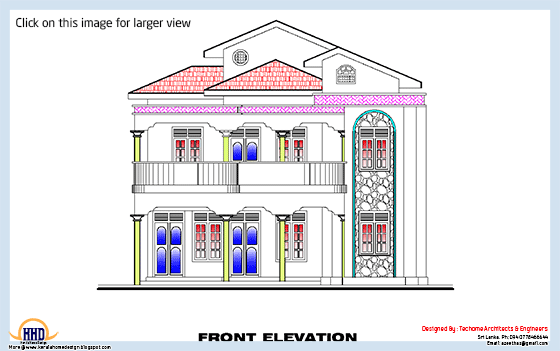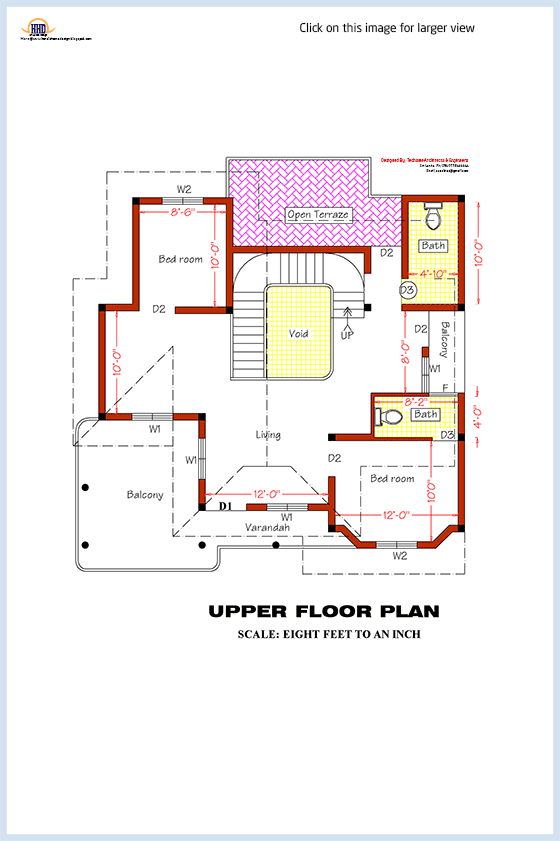Sq.Feet details
Ground Floor: 1300 Sq. Ft
Parking Area: 1170 Sq. Ft
Total Area: 2470 Sq. Ft

See Floor Plan drawings
Ground floor
Office / study room : 01
Bedroom : 01
Bath rooms : 03
First floor
Bedrooms : 02
Bath rooms : 02


For more information about this home plan (Sri Lankan home plans)
Designed by: Techome Architects & Engineers
Designer: T.L.M Ismail
Ph:094 0778466644
azeethas@gmail.com
No comments:
Post a Comment