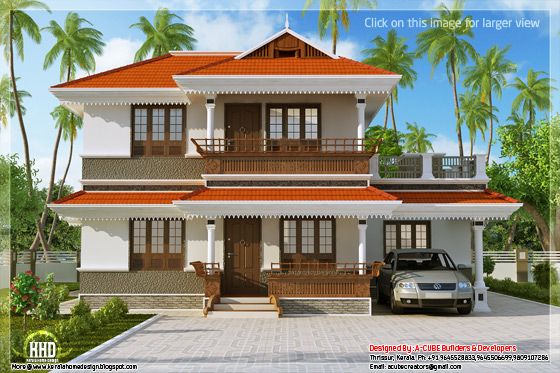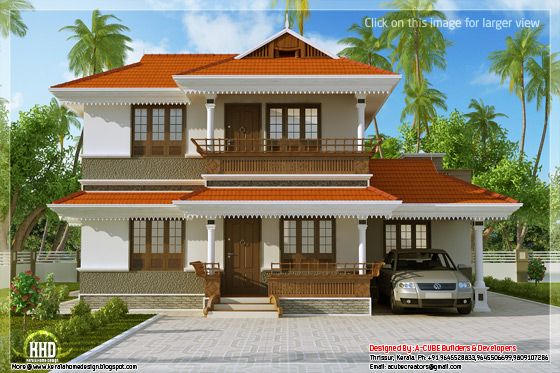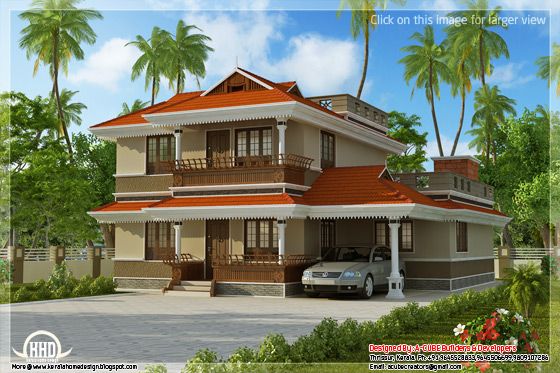
Facilities in this house
Ground Floor - 1440 Sq.Ft.
- Car porch
- Si tout
- Drawing
- Dining
- Study
- Bed room - 2
- Attached Bath room - 1
- Common toilet - 1
- Washing area
- Kitchen
- Fire kitchen
- Veranda
- Store
- Upper Living
- Double height area
- Bedroom - 1
- Attached Bathroom - 1
- Balcony



For More Information about this Kerala model house
A-CUBE Builders & Developers (Home design in Thrissur)
Vayalambam,Anchappalom
Thrissur. DT
Kerala
India
Ph: 9645528833,9746024805,9809107286
Email:acubecreators@gmail.com
No comments:
Post a Comment