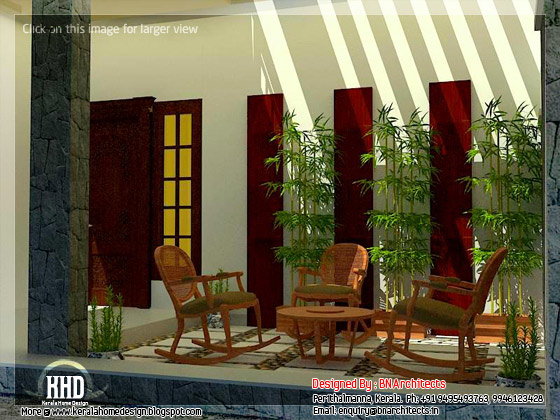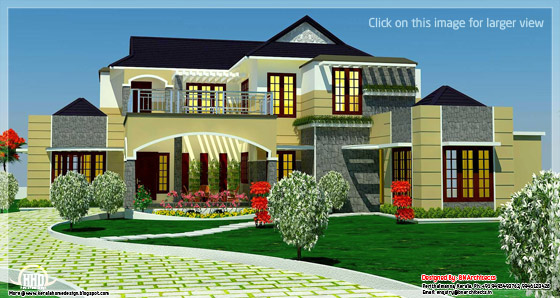
House Sq.Ft. Details
Ground Floor : 1764 Sq. Ft
First Floor : 1140 Sq. Ft
Total Area : 2904 Sq. Ft
Facilities in this house
Ground Floor
- Sit out
- Patio Adjacent to Sit Out
- Living room
- Dining hall
- Two bedroom (with Dressing area and bath attached)
- Kitchen
- Work area
- Store room
- Powder room + Wash
- 2 Bath rooms
- Three bedrooms (all with Dressing area and bath attached)
- A Family Area with seen below to Dining Hall
- Upper living area A Covered Balcony (Concrete Pergola + Glass roof)

Front sit out view from balcony

Entrance and sit out view from car porch

Sit Out (sitting ) from entrance area


For More Details about this house, Contact (Home Design in Malappuram)
Abdul Basith | CEO
BN Architects
Near Govt.High School
Perithalmanna, Kerala
Ph:+91 9809294600
Email:enquiry@bnarchitects.in
No comments:
Post a Comment