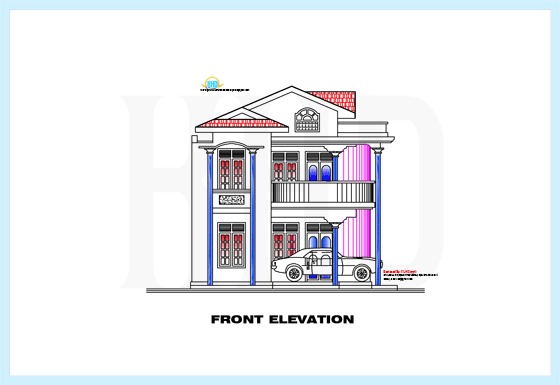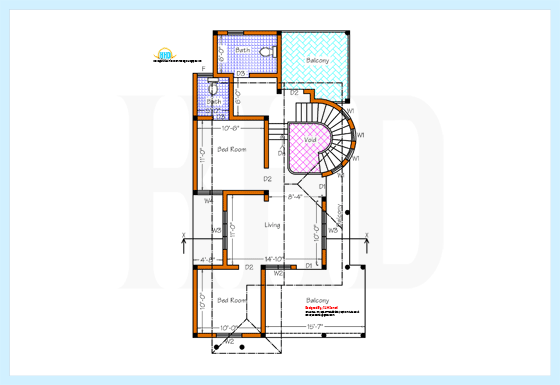Sq.Feet details
Ground Floor: 1115 Sq. Ft
Parking Area: 1115 Sq. Ft
Total Area: 2230 Sq. Ft
 See Floor Plan drawings
See Floor Plan drawingsBed Room : 4
Living : 3
Parking : 1
Bath room : 4
Kitchen : 1
Veranda : 1
Balcony : 2



For more information about this house (Sri Lankan home plans)
Designer: T.L.M Ismail
Ph:094 0778466644
azeethas@gmail.com
No comments:
Post a Comment