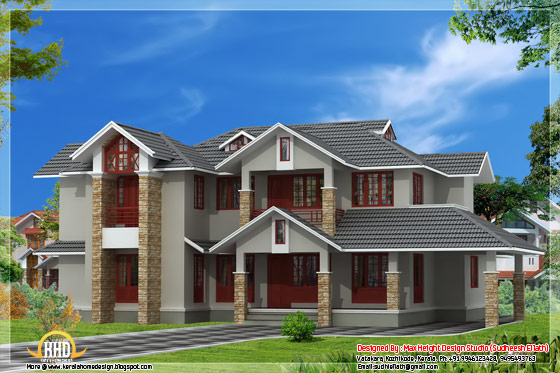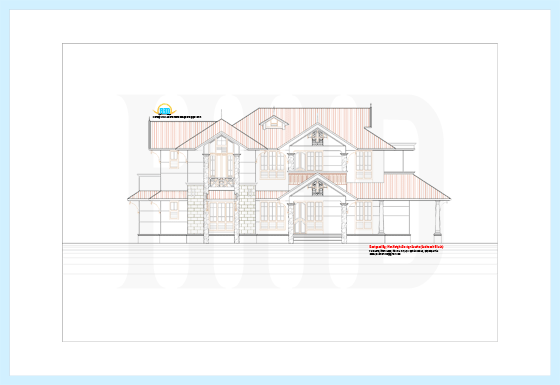 See Floor plans
See Floor plansGround Floor : 1754 sq.ft.
Porch Area : 226 sq.ft.
First Floor : 1151 sq.ft.
Total Area : 3131 sq.ft.



For more information about this house, please contact
Designed By: Max Height Design Studio(Home design in Kozhikode)
Vatakara, Kozhikode
Email: maxheight.vatakara@gmail.com
Ph:+91 9495493763
Designer: Sudheesh Ellath

Email:sudhiellath@gmail.com
Ph:+91 9946123428
No comments:
Post a Comment