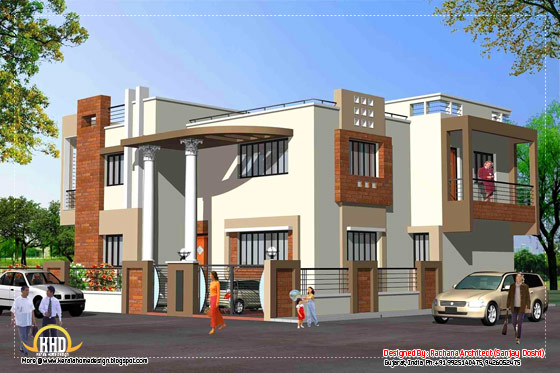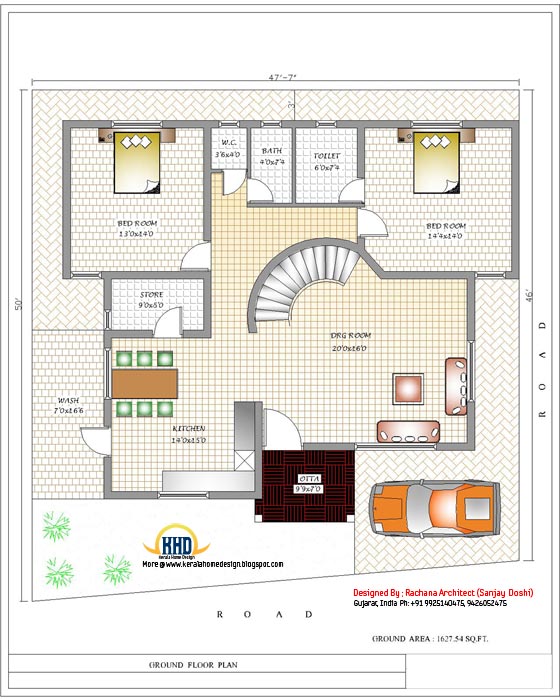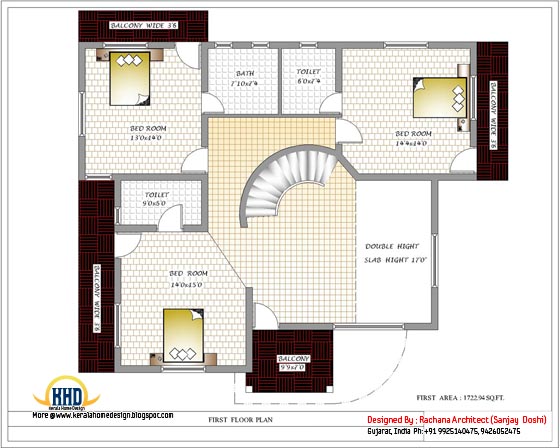House Sq.Ft. Details
Ground Floor: 1550 Sq. Ft.
First Floor: 1650 Sq. Ft.
Total Area: 3200 Sq. Ft.
 View floor plans
View floor plans


Facilities in this house
Drawing room : 1
Kitchen-Dining : 1
Store : 1
Bedroom ground floor : 2
Bedroom first floor : 3
Bathroom-Toilet : 6
Car Porch : 1
For More Information about this House, Contact
Designer: Sanjay Doshi
Rachana Architect
F/1 Mahalaxmi Chamber
Opp- Jain Society - Godhra-389001
Gujarat
Email:sanjay9925140475@yahoo.in
Mobile: +91 9925140475, 9426052475
No comments:
Post a Comment