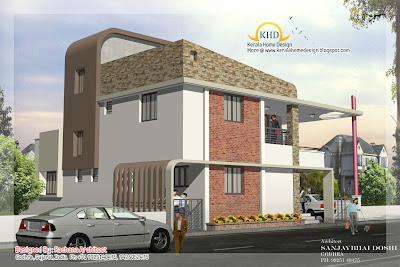
House Details and Floor Plans
Ground Floor : 1613.75 Sq. Ft.
First Floor Area: 1128.07 Sq. Ft.
Total Area: 2741.82 Sq. Ft.
Bed Room:3
Bathroom-Toilet:5


For More Information about this House, Contact
Designer: Sanjay Doshi
Rachana Architect
F/1 Mahalaxmi Chamber
Opp- Jain Society - Godhra-389001
Gujarat
Email:sanjay9925140475@yahoo.in
Mobile No- 9925140475-9426052475

No comments:
Post a Comment