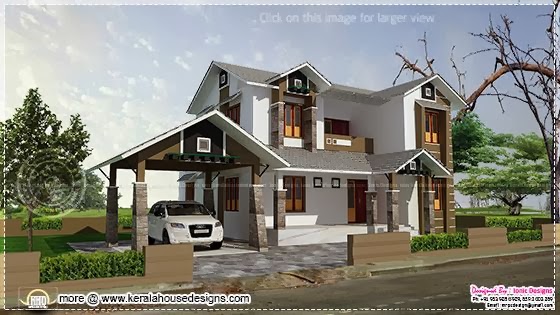Square feet details
Ground floor : 1410 sq.ft.
First floor : 699 sq.ft.
Total area : 2109 sq.ft.

Facilities in this house
Ground floor
- Sit out
- Living with Dining
- Three Bed
- One attached Bath
- Kitchen
- Work area
- Store
- Porch
- Three Bed
- One attached Bath
- Living
- Balcony
Designer: Muhammed Rafeeq, Ionic Designs
PH: +91 953 928 0 929, 859 3 003 289
Email: mrpcdesign@gmail.com
No comments:
Post a Comment