51 Hand picked HD house designs showcased in our blog this October.
Thumbnail Gallery of these elevations www.keralahousedesigns.com/view/flipcard
Thursday, October 31, 2013
Finished luxury home design with interiors
3672 Square Feet (341 Square Meter) (408 Square Yards) 5 bedroom house in Thrissur, Kerala. Designed by Smarthome Engineering and Interior Consultancy.
Ground floor : 1872 sq.ft.
First floor : 1800 sq.ft.
Total area : 3672 sq.ft.
No. of bedrooms : 5
Status : Completed

See interior pics
Ground floor




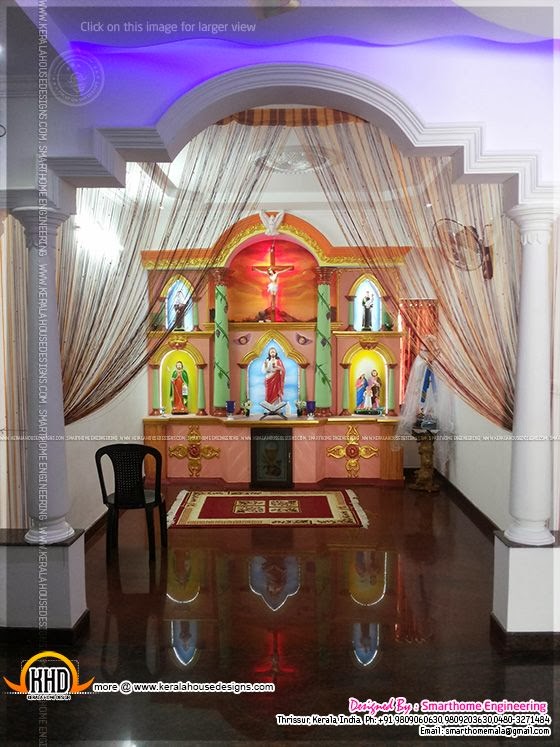

For more information about this finished house, contact (Home design construction in Thrissur)
Designer: Smarthome Engineering and interior Consultancy
Opp.LIC Office,KK Road
Mala, Thrissur
Ph: +91 9809060630,9809203630,0480-3271484
Email: smarthomemala@gmail.com
Ground floor : 1872 sq.ft.
First floor : 1800 sq.ft.
Total area : 3672 sq.ft.
No. of bedrooms : 5
Status : Completed

See interior pics
Ground floor
- Sit Out
- Living
- Dining
- Prayer room
- 3 Bedrooms
- 4 Bathroom
- Kitchen
- Work area
- Fist floor
- Big hall and toilet






For more information about this finished house, contact (Home design construction in Thrissur)
Designer: Smarthome Engineering and interior Consultancy
Opp.LIC Office,KK Road
Mala, Thrissur
Ph: +91 9809060630,9809203630,0480-3271484
Email: smarthomemala@gmail.com
Wednesday, October 30, 2013
241 square meter 4 bedroom Kerala style house
2600 Square Feet (241 Square Meter) (289 Square Yards) 4 bedroom Kerala style house. Designed by Subin Surendran Architects & Associates from Panampilly Nagar, Ernakulam (Kochi), Kerala.
Square feet details
Ground floor : 1800 sq.ft.
First floor : 800 sq.ft.
Total area : 2600 sq.ft.
Bedrooms : 4
Design style : Kerala model sloping roof

Facilities in this house
Designed by : Subin Surendran , SS Architects & Associates
G-183 , Panampilly Nagar, Cochin - 682 036.
Contact Details
Mr. Vinod (Director - Sales)
Mobile Number : +91 97 4606 4607
Email: ssacochin9@gmail.com
Square feet details
Ground floor : 1800 sq.ft.
First floor : 800 sq.ft.
Total area : 2600 sq.ft.
Bedrooms : 4
Design style : Kerala model sloping roof

Facilities in this house
- Car porch
- Courtyard
- 4 Bed rooms + Attached Bathroom
- Formal Living
- Family Living
- Upper Living area
- Dining With Patio
- Kitchen
- Work area
Designed by : Subin Surendran , SS Architects & Associates
G-183 , Panampilly Nagar, Cochin - 682 036.
Contact Details
Mr. Vinod (Director - Sales)
Mobile Number : +91 97 4606 4607
Email: ssacochin9@gmail.com
Exterior stone cladding
Stone cladding by Adora Agencies, Calicut, Kerala.
Exterior Stone Cladding
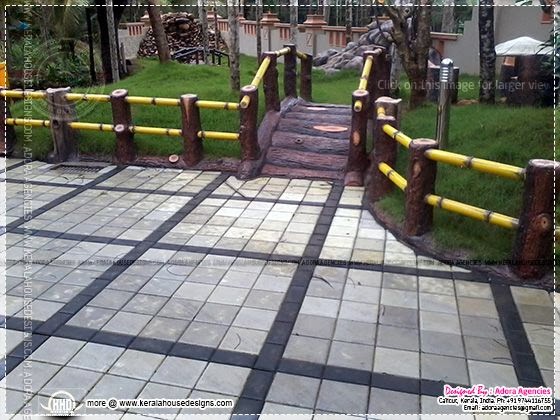
Natural Stone Cladding

Stone Cladding



Stone Wall Cladding

For more information about these stone cladding
Adora Agencies
Atholi Road, Pavangad
Calicut
Kerala
India
PH: +91 9744116755
Email:adoraagencies@gmail.com
Exterior Stone Cladding

Natural Stone Cladding

Stone Cladding



Stone Wall Cladding

For more information about these stone cladding
Adora Agencies
Atholi Road, Pavangad
Calicut
Kerala
India
PH: +91 9744116755
Email:adoraagencies@gmail.com
4 bedroom house exterior in 1901 square feet
1901 Square feet (177 square meter) (211 square yards) 4 bedroom house elevation. Designed by Shell building designers, Thrissur, Kerala.
Square feet details
Ground floor : 1307 Sq.Ft.
First floor : 594 Sq.Ft.
Total area : 1901 Sq.Ft.
Bedrooms : 4

Facilities
Shell Building Designers (Home design in Thrissur)
Thrissur
Kerala
India
PH: +91 8891795787, 9495787706
Email:shellbuildingdesigners@gmail.com
Square feet details
Ground floor : 1307 Sq.Ft.
First floor : 594 Sq.Ft.
Total area : 1901 Sq.Ft.
Bedrooms : 4

Facilities
- 3 Bedroom With Attached Toilet
- Kitchen
- Store
- Work Area
- Common Toilet
- Drawing
- Living/Dining
- Upper Living
Shell Building Designers (Home design in Thrissur)
Thrissur
Kerala
India
PH: +91 8891795787, 9495787706
Email:shellbuildingdesigners@gmail.com
Renderings of Interior ideas of home





For more info about these interior designs, contact
Increation Interior & Landscape Designing Group
Global complex
II nd floor,
Podikundu, Kannur - 670 004
Office PH:+91 9633396668,9995509545
Email:increationknr@gmail.com
Tuesday, October 29, 2013
Contemporary home plan in 2760 square feet
2760 square feet (256 square meter) (307 square yards) 4 bedroom contemporary house elevation. Designed by Greenline Architects & Builders, Calicut, Kerala.
House Square Feet Details
Ground floor : 1743 sq. ft.
First floor : 1017 sq. ft.
Total area : 2760 sq. ft.
Bedroom : 4
Bathroom : 5

Facilities in this house
Greenline Architects & Builders
Akkai Tower,
1 st floor,
Thali cross Road, Calicut
Mob:+91 8086139096,9846295201,0495-4050201
Email:greenlineplan@gmail.com
House Square Feet Details
Ground floor : 1743 sq. ft.
First floor : 1017 sq. ft.
Total area : 2760 sq. ft.
Bedroom : 4
Bathroom : 5

Facilities in this house
- Porch
- Sit Out
- Living
- Dining
- Bedroom
- Bathroom
- Court yard
- Store
- Kitchen
- Work Area
- Balcony
- Open terrace
Greenline Architects & Builders
Akkai Tower,
1 st floor,
Thali cross Road, Calicut
Mob:+91 8086139096,9846295201,0495-4050201
Email:greenlineplan@gmail.com
1000 square feet small house design
Single bedroom small house design in 1000 Square Feet (93 Square Meter) (111 Square Yards). Designed by Green Homes, Thiruvalla, Kerala.
Square feet details
Total Area : 1000 sq.ft.
Number of bedrooms : 2
Style : Small budget house with stair room on top
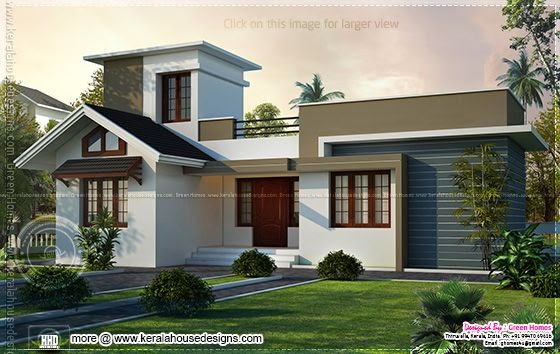
Facilities in this house
Ground Floor
Architect:Green Homes(House design and construction in Thiruvalla)
Revenue Tower, Thiruvalla
MOB:+91 99470 69616
Email:ghomes4u@gmail.com
Square feet details
Total Area : 1000 sq.ft.
Number of bedrooms : 2
Style : Small budget house with stair room on top

Facilities in this house
Ground Floor
- Sit out
- Drawing
- Dining
- Bedroom - 2 with Toilet
- Kitchen
- Work Area
Architect:Green Homes(House design and construction in Thiruvalla)
Revenue Tower, Thiruvalla
MOB:+91 99470 69616
Email:ghomes4u@gmail.com
Modern house design in Tamilnadu Style
2080 Square feet (193 square meter) (231 square yards) 3 bedroom Modern home. Designed by K.Mohamed Sameer, Tamilnadu, India.
Square feet details
Land Detail : 25' x 54'
Ground floor : 1265 Sq.Ft.
First floor : 815 Sq.Ft.
Total area : 2080 Sq.Ft.
No. of bedrooms : 3

House specification
Ground floor
Architect: Er. K.Mohamed Sameer (Tamilnadu house design)

Tamilnadu
India
PH: +91 9944222827
Email:kmohamedsameer@gmail.com
Square feet details
Land Detail : 25' x 54'
Ground floor : 1265 Sq.Ft.
First floor : 815 Sq.Ft.
Total area : 2080 Sq.Ft.
No. of bedrooms : 3

House specification
Ground floor
- Porch
- Veranda
- Living Hall
- Two Bed Room With One Attached Toilets
- Kitchen
- Dining Hall
- Store Room
- Service Area
- Common Toilet & Bathroom
- Big Hall
- Bed Room With Attached Toilets
- Balcony
- Open Terrace
Architect: Er. K.Mohamed Sameer (Tamilnadu house design)

Tamilnadu
India
PH: +91 9944222827
Email:kmohamedsameer@gmail.com
Monday, October 28, 2013
2945 square feet 4 BHK house exterior
2945 Square feet (273 square meter) (327 square yards) 4 bedroom Kerala style house. Designed by Magic Pen, Kozhikode, Kerala.
Square feet details
Ground floor : 1912 Sq.Ft.
First floor : 1033 Sq.Ft.
Total area : 2945 Sq.Ft.
Number of Bedrooms : 4
Design style : Sloping roof

House specification
Ground floor
Architect: Er. Joshy Skaria (Home design in Kozhikode)
Magic Pen Architectural & Interior Consultants
Thamarassery
Kozhikode
Kerala
India
PH: +91 9447313066, 0495-2224081
Email:magicpentmsry@gmail.com
Square feet details
Ground floor : 1912 Sq.Ft.
First floor : 1033 Sq.Ft.
Total area : 2945 Sq.Ft.
Number of Bedrooms : 4
Design style : Sloping roof

House specification
Ground floor
- Porch
- Sit Out
- Visiting Room
- Dining
- Two bed room with attached toilet
- Common toilet from wash area
- Prayer room
- Kitchen
- Work area
- Stair
- Two bed room with attached toilet
- Balcony
- Upper living
- Wash area
Architect: Er. Joshy Skaria (Home design in Kozhikode)
Magic Pen Architectural & Interior Consultants
Thamarassery
Kozhikode
Kerala
India
PH: +91 9447313066, 0495-2224081
Email:magicpentmsry@gmail.com
2 bedroom one floor Kerala style home design
1700 Square Feet (158 Square Meter) (189 Square Yards) 2 bedroom single floor house. Designed by X Trude Design, Kasaragod, Kerala.
Square Feet Details
Total Area : 1700 sq. ft.
Bedrooms : 2
Style : Single floor
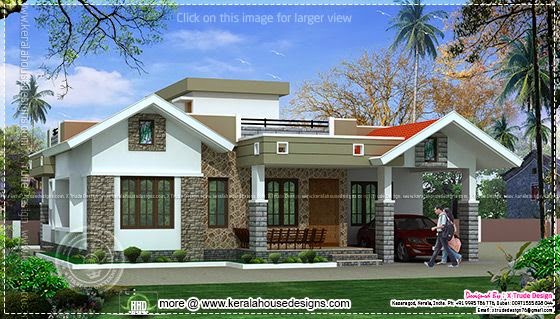
Facilities in this house
Ground floor

For more information about this home, contact (Home design Kasaragod)
X Trude Design, Architectural Interior Design
Designer : Abdul Azeez K

Udyawar, Manjeshwara
Kasaragod - 671 323
Kerala
Mob : +91 - 9995 786 776
Dubai Contact Number : 00971555 838 044
Email:azeezudyawar@gmail.com
xtrudedesign76@gmail.com
Square Feet Details
Total Area : 1700 sq. ft.
Bedrooms : 2
Style : Single floor

Facilities in this house
Ground floor
- Sit out
- Drawing
- Large Dining hall
- Bedroom - 2
- Master bedroom attach toilet
- Common toilet
- Bathroom
- Kitchen with storage
- Work Area
- Car porch - 165 Sq. ft.

For more information about this home, contact (Home design Kasaragod)
X Trude Design, Architectural Interior Design
Designer : Abdul Azeez K

Udyawar, Manjeshwara
Kasaragod - 671 323
Kerala
Mob : +91 - 9995 786 776
Dubai Contact Number : 00971555 838 044
Email:azeezudyawar@gmail.com
xtrudedesign76@gmail.com
2099 square feet sloping roof house elevation
2099 Square Feet (195 Square Meter)(233 Square Yards) Sloping roof house. Designed by IONIC Architectural Designs, Kerala.
Square feet details
Ground floor : 1388 sq.ft.
First floor : 711 sq.ft.
Total area : 2099 sq.ft.

Facilities in this house
Ground floor
Designer: Muhammed Rafeeq, Ionic Designs
PH: +91 953 928 0 929, 859 3 003 289
Email: mrpcdesign@gmail.com
Square feet details
Ground floor : 1388 sq.ft.
First floor : 711 sq.ft.
Total area : 2099 sq.ft.

Facilities in this house
Ground floor
- Sit out
- Living
- Dining
- Two Bed
- One attached Bath
- One common Bath
- Kitchen
- Work area
- Store
- Porch
- Two Bed
- One attached Bath
- Living
- Balcony
Designer: Muhammed Rafeeq, Ionic Designs
PH: +91 953 928 0 929, 859 3 003 289
Email: mrpcdesign@gmail.com
Luxury flat roof house in Kannur, Kerala
3560 Square Feet (331 Square Meter) (395 Square yards) 3 bedroom single storied house. Designed by R it designers, Kannur, Kerala.
Ground floor : 1722 Sq. Ft.
First floor : 1837.6 Sq. Ft.
Total area : 3560 Sq. Ft.
No. of bedrooms : 5
Style : Flat roof

House Details
Formal Living room 3 bed room +1 dress + toilet (1 bed room attached balcony) 2 Balcony Back side utility terrace 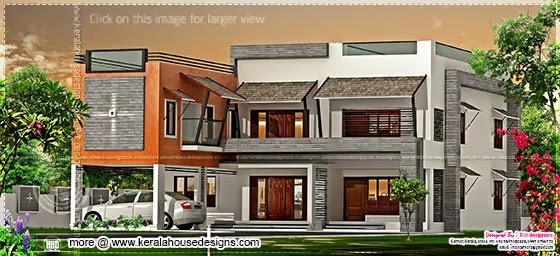
For more info about this home, contact
R it designers (Home Design in Kannur)
Global complex
II nd floor,
Podikundu, Kannur - 670 004
Office PH:+91 9847020325, 0497 2746770
Email:ritinteriors@gmail.com
Ground floor : 1722 Sq. Ft.
First floor : 1837.6 Sq. Ft.
Total area : 3560 Sq. Ft.
No. of bedrooms : 5
Style : Flat roof

House Details
- Ground floor
- Living room
- 1 bed room + toilet
- Prayer
- Dining room
- Modular Kitchen
- Work area + store room
- Porch (28.57 Sqm. / 307.5 Sq.ft.)

For more info about this home, contact
R it designers (Home Design in Kannur)
Global complex
II nd floor,
Podikundu, Kannur - 670 004
Office PH:+91 9847020325, 0497 2746770
Email:ritinteriors@gmail.com
Traditional old house renovation plan to colonial style
4 bedroom house in 3100 Square Feet (288 Square Meter)(344 Square Yards). Designed by D-signs Architects & Builders, Kozhikkode, Kerala.
Square feet details
Ground floor area : 1900 sq.ft.
First floor area : 1200 sq.ft.
Total area : 3100 sq.ft.
No. of bedrooms : 4
Design style : Colonial
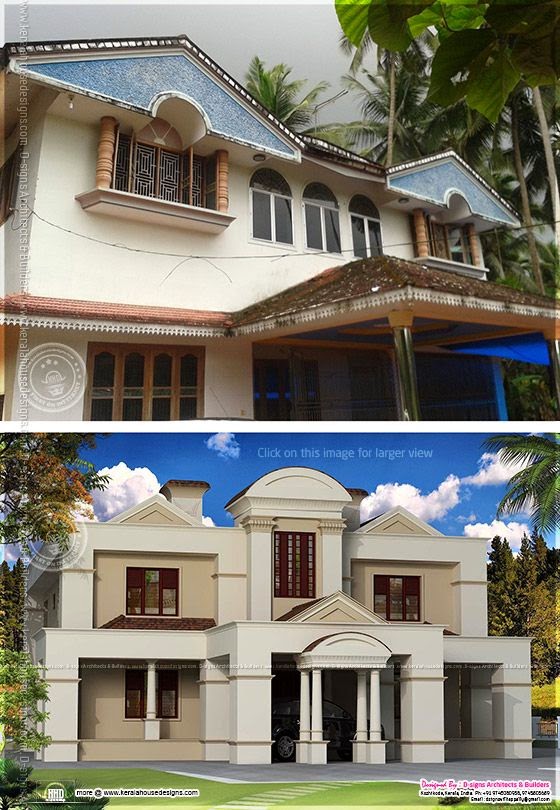
Facilities in this house
Ground Floor Details

For more information about this luxury house
Designed by: D-signs Architects & Builders(Home design in Kozhikode)
Designer : Hijas & Aneer 1st Floor, V.M Complex
Villiappally, Vatakara, Kozhikode
Email:dsignsvilliappally@gmail.com
PH:+91 9745080958, 9745805689
Square feet details
Ground floor area : 1900 sq.ft.
First floor area : 1200 sq.ft.
Total area : 3100 sq.ft.
No. of bedrooms : 4
Design style : Colonial

Facilities in this house
Ground Floor Details
- Two bed rooms with attached toilets
- Sitting room
- Dining room
- Long sit out
- Porch
- Kitchen
- Work area
- Store
- Two bed rooms with toilets attached
- Family sitting
- Victorian balcony

For more information about this luxury house
Designed by: D-signs Architects & Builders(Home design in Kozhikode)
Designer : Hijas & Aneer 1st Floor, V.M Complex
Villiappally, Vatakara, Kozhikode
Email:dsignsvilliappally@gmail.com
PH:+91 9745080958, 9745805689
Double storied 4 bedroom house in 2450 sq-feet
4 bedroom house in 2450 Square Feet (228 Square Meter)(272 Square Yards). Designed by Designnet, Kozhikkode, Kerala.
Square feet details
Ground floor Area : 1650 sq.ft.
First floor Area : 800 sq.ft.
Total Area : 2450 sq.ft.
No. of bedrooms : 4
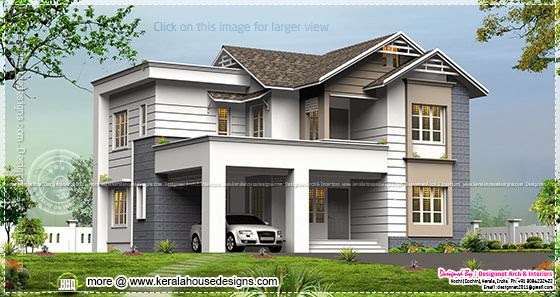
Facilities in this house
Ground Floor Details
Designnet Arch & Interiors
DESIGNER: Muneer.M
NH Bypass Vatakara,
Kozhikode
Kerala
PH: +91 8086232422
Email: designnet2011@gmail.com
Square feet details
Ground floor Area : 1650 sq.ft.
First floor Area : 800 sq.ft.
Total Area : 2450 sq.ft.
No. of bedrooms : 4

Facilities in this house
Ground Floor Details
- Car porch
- Sit out
- Living room
- Dining area
- Stair case
- Common toilet
- Prayer Room
- Bed room - 2 with dress attached bath rooms
- Kitchen
- Store
- Upper living / TV Room
- Bed room - 2
- Attached bath room
- Balcony
Designnet Arch & Interiors
DESIGNER: Muneer.M
NH Bypass Vatakara,
Kozhikode
Kerala
PH: +91 8086232422
Email: designnet2011@gmail.com
Sunday, October 27, 2013
Modern bridal chamber decor by Triangle Visualizer
In all over the world everyone wants to make their bedroom beautiful good looking and attractive. They always gives special attention and importance to bed room decoration. Especially when it comes to marriage function which is important in every one’s life. Romantic bridal bedroom is the only one that shows your wife your love and care about her and wants to make her special and desirable.

Specifying the design two types of flooring like wooden laminated and white vitrified tiles are used in it. Royal play metallically finished texture matching silky finish curtain give more romantic and stylish appearance. Door is decorated with wallpaper. Glass door is used for toilets. More over costly colored glass is used for bed backside wall. Bed side decorated with pebbles and shining stones gives romantic mood to the night. Raha mattress gives more comfort to the bed and high quality leather suits head rest.
Provision for TV unit and home theater systems are provided. Energy efficient led punch lamps and led strip light gives a variety lighting experience. Cosmetics are highlighted with acrylic light in glass shelf. High quality gypsum board is used for false ceiling work and the dark glass placed in center of it provide artificial sky view in the night is the highlight of this design.

For more info about this Romantic bedroom decor idea, contact (Home design in Trivandrum)
Designer : Er .Praveen.P.S
Triangle Homez
Preetha Building,Near Canara Bank,
Poojapura, Trivandrum
Email:info@trianglegroups.com
Ph: +91 8129029999,8129039999

Specifying the design two types of flooring like wooden laminated and white vitrified tiles are used in it. Royal play metallically finished texture matching silky finish curtain give more romantic and stylish appearance. Door is decorated with wallpaper. Glass door is used for toilets. More over costly colored glass is used for bed backside wall. Bed side decorated with pebbles and shining stones gives romantic mood to the night. Raha mattress gives more comfort to the bed and high quality leather suits head rest.
Provision for TV unit and home theater systems are provided. Energy efficient led punch lamps and led strip light gives a variety lighting experience. Cosmetics are highlighted with acrylic light in glass shelf. High quality gypsum board is used for false ceiling work and the dark glass placed in center of it provide artificial sky view in the night is the highlight of this design.

For more info about this Romantic bedroom decor idea, contact (Home design in Trivandrum)
Designer : Er .Praveen.P.S
Triangle Homez
Preetha Building,Near Canara Bank,
Poojapura, Trivandrum
Email:info@trianglegroups.com
Ph: +91 8129029999,8129039999
Friday, October 25, 2013
5 bedroom house elevation in 2344 sq-feet
2344 Square Feet (218 Square Meter) (260 Square Yards) house exterior. Designed by X Trude Design, Kasaragod, Kerala.
Square Feet Details
Ground Floor : 1325 sq. ft.
First Floor : 1019 sq. ft.
Total Area : 2344 sq. ft.
Bedrooms : 5

Facilities in this house
Ground floor
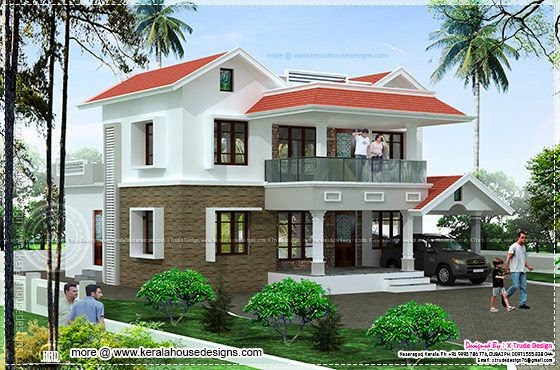
For more information about this beautiful house, contact (Home design Kasaragod)
X Trude Design, Architectural Interior Design
Designer : Abdul Azeez K

Udyawar, Manjeshwara
Kasaragod - 671 323
Kerala
Mob : +91 - 9995 786 776
Dubai Contact Number : 00971555 838 044
Email:azeezudyawar@gmail.com
xtrudedesign76@gmail.com
Square Feet Details
Ground Floor : 1325 sq. ft.
First Floor : 1019 sq. ft.
Total Area : 2344 sq. ft.
Bedrooms : 5

Facilities in this house
Ground floor
- Sit out
- Drawing
- Dining
- Bedroom - 2
- Common toilet
- Kitchen
- Work Area
- Pooja / Prayer
- Car porch 129 Sq.ft.
- Bedroom - 3 (1 attached)
- Common toilet
- Upper family living
- Balcony green space

For more information about this beautiful house, contact (Home design Kasaragod)
X Trude Design, Architectural Interior Design
Designer : Abdul Azeez K

Udyawar, Manjeshwara
Kasaragod - 671 323
Kerala
Mob : +91 - 9995 786 776
Dubai Contact Number : 00971555 838 044
Email:azeezudyawar@gmail.com
xtrudedesign76@gmail.com
Wednesday, October 23, 2013
4 bedroom 1924 square feet house elevation
1924 Square Feet (179 Square Meter) (214 Square Yards) home design elevation. Designed by X Trude Design, Kasaragod, Kerala.
Square Feet Details
Ground Floor : 1138 sq. ft.
First Floor : 786 sq. ft.
Total Area : 1924 sq. ft.
Bedrooms : 4

Facilities in this house
Ground floor


For more information about this beautiful house, contact (Home design Kasaragod)
X Trude Design, Architectural Interior Design
Designer : Abdul Azeez K

Udyawar, Manjeshwara
Kasaragod - 671 323
Kerala
Mob : +91 - 9995 786 776
Dubai Contact Number : 00971555 838 044
Email:azeezudyawar@gmail.com
xtrudedesign76@gmail.com
Square Feet Details
Ground Floor : 1138 sq. ft.
First Floor : 786 sq. ft.
Total Area : 1924 sq. ft.
Bedrooms : 4

Facilities in this house
Ground floor
- Sit out
- Drawing
- Dining
- Bedroom - 2
- Common toilet
- Kitchen
- Work Area
- Car porch 152 Sq.ft.
- Bedroom - 2
- Common toilet
- Upper family living
- Balcony green space


For more information about this beautiful house, contact (Home design Kasaragod)
X Trude Design, Architectural Interior Design
Designer : Abdul Azeez K

Udyawar, Manjeshwara
Kasaragod - 671 323
Kerala
Mob : +91 - 9995 786 776
Dubai Contact Number : 00971555 838 044
Email:azeezudyawar@gmail.com
xtrudedesign76@gmail.com
Beautiful 2138 square feet house elevation
2138 Square Feet (199 Square Meter) (237 Square Yards) beautiful Kerala home. Designed by X Trude Design, Kasaragod, Kerala.
Square Feet Details
Ground Floor : 1255 sq. ft.
First Floor : 833 sq. ft.
Total Area : 2138 sq. ft.
Bedrooms : 5
Design style : Contemporary mix
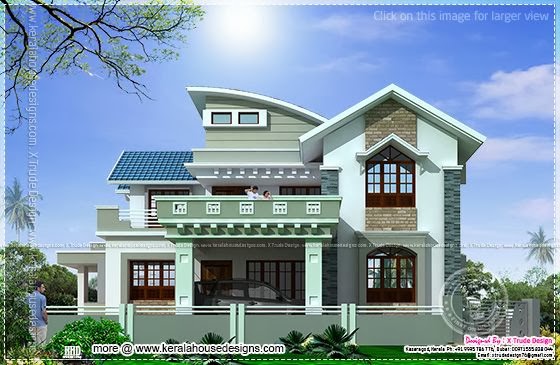
Facilities in this house
Ground floor

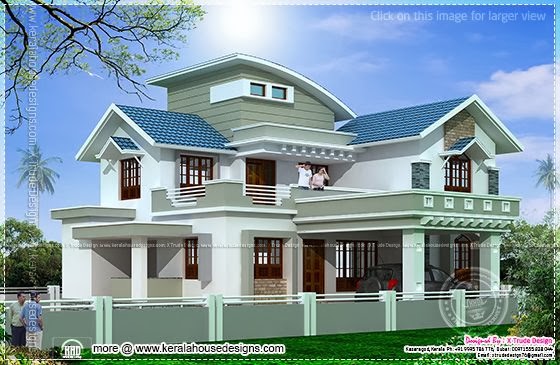
For more information about this beautiful house, contact (Home design Kasaragod)
X Trude Design, Architectural Interior Design
Designer : Abdul Azeez K

Udyawar, Manjeshwara
Kasaragod - 671 323
Kerala
Mob : +91 - 9995 786 776
Dubai Contact Number : 00971555 838 044
Email:azeezudyawar@gmail.com
xtrudedesign76@gmail.com
Square Feet Details
Ground Floor : 1255 sq. ft.
First Floor : 833 sq. ft.
Total Area : 2138 sq. ft.
Bedrooms : 5
Design style : Contemporary mix

Facilities in this house
Ground floor
- Sit out
- Drawing
- Dining
- Bedroom - 2
- Common toilet
- Kitchen
- Work Area
- Pooja / Prayer
- Car porch 248 Sq.ft.
- Bedroom - 3
- Common toilet
- Upper family living


For more information about this beautiful house, contact (Home design Kasaragod)
X Trude Design, Architectural Interior Design
Designer : Abdul Azeez K

Udyawar, Manjeshwara
Kasaragod - 671 323
Kerala
Mob : +91 - 9995 786 776
Dubai Contact Number : 00971555 838 044
Email:azeezudyawar@gmail.com
xtrudedesign76@gmail.com
Small contemporary house in 1450 square feet
Night view elevation of small house in 1450 square feet (135 square meters)(161 square yards).Designed by Naush, Kerala.
Square feet details
Ground floor : 740.18 sq.ft.
First floor : 710.16 sq.ft.
Total area : 1450.34 sq.ft.
Bedrooms : 4
Bathrooms : 3

Facilities in this home
Designer : Noush
Email:hillscape.design@gmail.com
PH : +91 8129111243
Square feet details
Ground floor : 740.18 sq.ft.
First floor : 710.16 sq.ft.
Total area : 1450.34 sq.ft.
Bedrooms : 4
Bathrooms : 3

Facilities in this home
- Porch
- Sit out
- Living
- Dining
- Bedroom
- Bathroom
- Kitchen
Designer : Noush
Email:hillscape.design@gmail.com
PH : +91 8129111243
4 bedroom luxury home exterior elevation
3365 Square Feet (313 Square Meter) (374 Square Yards) Kerala model luxury home. Designed by X Trude Design, Kasaragod, Kerala.
Square Feet Details
Ground Floor : 1832 sq. ft.
First Floor : 1533 sq. ft.
Total Area : 3365 sq. ft.
Bedrooms : 4
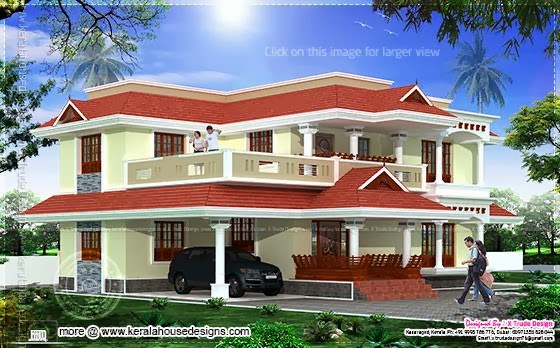
Facilities in this house
Ground floor

For more information about this luxury house, contact (Home design Kasaragod)
X Trude Design, Architectural Interior Design
Designer : Abdul Azeez K

Udyawar, Manjeshwara
Kasaragod - 671 323
Kerala
Mob : +91 - 9995 786 776
Dubai Contact Number : 00971555 838 044
Email:azeezudyawar@gmail.com
xtrudedesign76@gmail.com
Square Feet Details
Ground Floor : 1832 sq. ft.
First Floor : 1533 sq. ft.
Total Area : 3365 sq. ft.
Bedrooms : 4

Facilities in this house
Ground floor
- Sit out
- Drawing
- Dining
- Bedroom - 2
- Common toilet
- Kitchen
- Work Area
- Pooja / Prayer
- Car porch 234 Sq.ft.
- Bedroom - 2
- Common toilet
- Upper family living
- Kids bedroom

For more information about this luxury house, contact (Home design Kasaragod)
X Trude Design, Architectural Interior Design
Designer : Abdul Azeez K

Udyawar, Manjeshwara
Kasaragod - 671 323
Kerala
Mob : +91 - 9995 786 776
Dubai Contact Number : 00971555 838 044
Email:azeezudyawar@gmail.com
xtrudedesign76@gmail.com
Subscribe to:
Comments (Atom)