Saturday, August 31, 2013
Handpicked houses featured on August 2013
66 Hand picked house designs showcased in our blog this August
Thumbnail Gallery of these elevations www.keralahousedesigns.com/view/flipcard
Unique modern home in 2600 sq-ft
2600 Square Feet (241 Square Meter) (289 Square Yards) 4 bedroom house exterior. Designed by Aakriti design studio, Dubai & Kerala.
Square feet details
Ground floor Area : 1500 Sq.Ft.
First floor Area : 1100 Sq.Ft.
Total Area : 2600 Sq.Ft.
Total bedrooms : 4
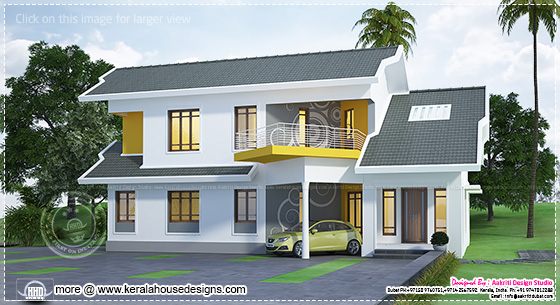
Facilities of this house
Ground floor
Design : Aakriti Design Studio,Dubai
Homes in Kerala. Designed from Dubai
Email:info@aakritidubai.com
Dubai PH:+97150 9760751,+9714 2567592
Kerala PH: +91 9747012288
Designer : Amesh Ke

(amesh@aakritidubai.com)
Square feet details
Ground floor Area : 1500 Sq.Ft.
First floor Area : 1100 Sq.Ft.
Total Area : 2600 Sq.Ft.
Total bedrooms : 4

Facilities of this house
Ground floor
- Living Room
- Dining
- Pray area
- Kitchen
- Work Area
- Bedrooms - 2 No.s(Attached Bathroom)
- Bedrooms -2 No.s(Attached Bathroom)
- Living room
- Balcony
Design : Aakriti Design Studio,Dubai
Homes in Kerala. Designed from Dubai
Email:info@aakritidubai.com
Dubai PH:+97150 9760751,+9714 2567592
Kerala PH: +91 9747012288
Designer : Amesh Ke

(amesh@aakritidubai.com)
3 bed room contemporary 1050 sq-ft house
Single storied contemporary style home in 1050 Square feet (97 Square Meter) (117 Square Yards). Designed by Inigo Designers and Builders, Malappuram, Kerala.
House Square Feet Details
Porch Area : 132 Sq. Ft.
Total Area : 1050 Sq. Ft.

Facilities in this house
Inigo Architectural Designers
City Point Manjeri
Malappuram
Kerala
Phone:+91 9446675839
Email:contactinigo@gmail.com
House Square Feet Details
Porch Area : 132 Sq. Ft.
Total Area : 1050 Sq. Ft.

Facilities in this house
- Porch
- Sit out
- Living
- Dining
- Common toilet
- 2 Bed room
- 1 Master bed room & attached bath room
- Kitchen
Inigo Architectural Designers
City Point Manjeri
Malappuram
Kerala
Phone:+91 9446675839
Email:contactinigo@gmail.com
Friday, August 30, 2013
Double storied luxury home exterior
3278 Square Feet (304 Square Meter) (364 Square yards) 3 bedroom luxury home. Designed by R it designers, Kannur, Kerala.
Ground floor : 1744 Sq. Ft.
First floor : 1368 Sq. Ft.
Porch : 165.92 Sq. Ft.
Total area : 3278 Sq. Ft.
Total plot area : 9 Cent
Total Estimated cost : 58 Lakhs* (*May change time to time & place to place)
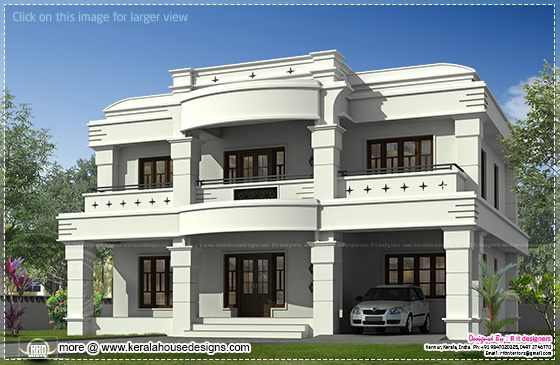
House Details
Ground floor
1 Bed rooms attached, 1 Common toilet
First floor
2 Bed rooms attached
For more info about this home, contact
R it designers (Home Design in Kannur)
Global complex
II nd floor,
Podikundu, Kannur - 670 004
Office PH:+91 9847020325, 0497 2746770
Email:ritinteriors@gmail.com
Ground floor : 1744 Sq. Ft.
First floor : 1368 Sq. Ft.
Porch : 165.92 Sq. Ft.
Total area : 3278 Sq. Ft.
Total plot area : 9 Cent
Total Estimated cost : 58 Lakhs* (*May change time to time & place to place)

House Details
Ground floor
1 Bed rooms attached, 1 Common toilet
First floor
2 Bed rooms attached
For more info about this home, contact
R it designers (Home Design in Kannur)
Global complex
II nd floor,
Podikundu, Kannur - 670 004
Office PH:+91 9847020325, 0497 2746770
Email:ritinteriors@gmail.com
Sunken seating and other home interior ideas
Renderings
Stair and courtyard
Bedroom
Sunken seating
Wash area

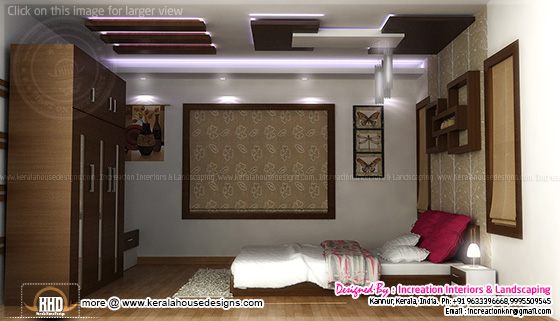

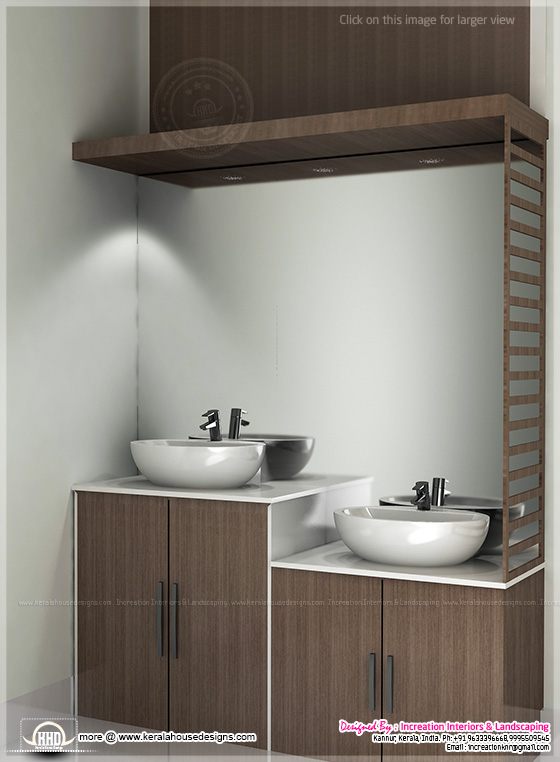

For more info about these interior designs, contact
Increation Interior & Landscape Designing Group
Global complex
II nd floor,
Podikundu, Kannur - 670 004
Office PH:+91 9633396668,9995509545
Email:increationknr@gmail.com
Stair and courtyard
Bedroom
Sunken seating
Wash area





For more info about these interior designs, contact
Increation Interior & Landscape Designing Group
Global complex
II nd floor,
Podikundu, Kannur - 670 004
Office PH:+91 9633396668,9995509545
Email:increationknr@gmail.com
1964 square feet 3 bedroom exterior home
1964 Square Feet (182 Square Meter) (218 Square yards)two storied home. Designed by R it designers, Kannur, Kerala.
Ground floor : 968 Sq. Ft.
First floor : 861 Sq. Ft.
Porch : 135.15 Sq. Ft.
Total area : 1964 Sq. Ft.
Total plot area : 6 Cent
Total Estimated cost : 36 Lakhs* (*May change time to time & place to place)

House Details
Ground floor
1 Bed rooms attached, 1 Common toilet
First floor
2 Bed rooms attached
For more info about this house, contact
R it designers (Home Design in Kannur)
Global complex
II nd floor,
Podikundu, Kannur - 670 004
Office PH:+91 9847020325, 0497 2746770
Email:ritinteriors@gmail.com
Ground floor : 968 Sq. Ft.
First floor : 861 Sq. Ft.
Porch : 135.15 Sq. Ft.
Total area : 1964 Sq. Ft.
Total plot area : 6 Cent
Total Estimated cost : 36 Lakhs* (*May change time to time & place to place)

House Details
Ground floor
1 Bed rooms attached, 1 Common toilet
First floor
2 Bed rooms attached
For more info about this house, contact
R it designers (Home Design in Kannur)
Global complex
II nd floor,
Podikundu, Kannur - 670 004
Office PH:+91 9847020325, 0497 2746770
Email:ritinteriors@gmail.com
Unique contemporary home in 2993 sq. feet
2993 Square Feet (278 Square Meter) (332 Square yards) 4 BHK contemporary flat roof house. Designed by R it designers, Kannur, Kerala.
Ground floor : 1893.76 Sq. Ft.
First floor : 993.69 Sq. Ft.
Porch : 105.45 Sq. Ft.
Total area : 2993 Sq. Ft.
Total plot area : 10 Cent
Total Estimated cost : 60 Lakhs* (*May change time to time & place to place)

House Details
Ground floor
2 Bed rooms attached, 1 Common toilet
First floor
2 Bed rooms attached
For more info about this luxury contemporary home, contact
R it designers (Home Design in Kannur)
Global complex
II nd floor,
Podikundu, Kannur - 670 004
Office PH:+91 9847020325, 0497 2746770
Email:ritinteriors@gmail.com
Ground floor : 1893.76 Sq. Ft.
First floor : 993.69 Sq. Ft.
Porch : 105.45 Sq. Ft.
Total area : 2993 Sq. Ft.
Total plot area : 10 Cent
Total Estimated cost : 60 Lakhs* (*May change time to time & place to place)

House Details
Ground floor
2 Bed rooms attached, 1 Common toilet
First floor
2 Bed rooms attached
For more info about this luxury contemporary home, contact
R it designers (Home Design in Kannur)
Global complex
II nd floor,
Podikundu, Kannur - 670 004
Office PH:+91 9847020325, 0497 2746770
Email:ritinteriors@gmail.com
Thursday, August 29, 2013
Modern sloping roof house in 260 sq.M
2800 Square feet (260 Square Meter) (311 Square Yards) 4 bedroom house elevation. Designed by A.M Rahoof, Malappuram, Kerala.
Square Feet Details
Ground floor : 1800 Sq. Ft.
First floor : 1000 Sq. Ft.
Total Area : 2800 Sq. Ft.
Bedrooms : 4

Facilities in this house
Ground floor
A.M Rahoof
Malappuram
Kerala
Phone Saudi Arabia : 0096 0596817338
Kerala contact staff (A.M Fasil) : +91 9746731901
Email:amrahoof@gmail.com
Square Feet Details
Ground floor : 1800 Sq. Ft.
First floor : 1000 Sq. Ft.
Total Area : 2800 Sq. Ft.
Bedrooms : 4

Facilities in this house
Ground floor
- Sit out
- Living
- Dining
- Bedroom - 2
- Dressing room
- Kids area
- Kitchen
- Store
- Work Area
- Bedroom - 2
- Upper living
- Balcony
A.M Rahoof
Malappuram
Kerala
Phone Saudi Arabia : 0096 0596817338
Kerala contact staff (A.M Fasil) : +91 9746731901
Email:amrahoof@gmail.com
Double storied residential rendering
2880 Square feet (267 square meter) (320 square yards) 4 bedroom 2 storied home. Designed by Magic Pen, Kozhikode, Kerala.
Square feet details
Total area : 2880 Sq.Ft.
Number of Bedrooms : 4
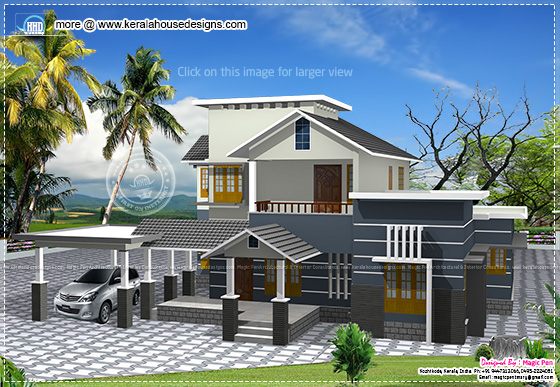
House specification
Ground floor
Architect: Er. Joshy Skaria (Home design in Kozhikode)
Magic Pen Architectural & Interior Consultants
Thamarassery
Kozhikode
Kerala
India
PH: +91 9447313066, 0495-2224081
Email:magicpentmsry@gmail.com
Square feet details
Total area : 2880 Sq.Ft.
Number of Bedrooms : 4

House specification
Ground floor
- Porch
- Sitout
- Visiting Room
- Dining
- Family living
- Two bed attached toilets common toilet from wash area
- Kitchen
- Work area
- Store
- Lobby
- Two bed attached toilet
- Lobby
- Balcony
Architect: Er. Joshy Skaria (Home design in Kozhikode)
Magic Pen Architectural & Interior Consultants
Thamarassery
Kozhikode
Kerala
India
PH: +91 9447313066, 0495-2224081
Email:magicpentmsry@gmail.com
1850 sq.feet Kerala style home elevation
3 bedroom single floor villa in 1850 Square Feet (172 Square Meter) (205 Square Yards). Designed by Hatch Designing & Contracting, Cochin (Kochi), Kerala.
Square feet details
Ground floor : 1850 sq.ft.
Bedrooms : 3
Design style : Kerala style
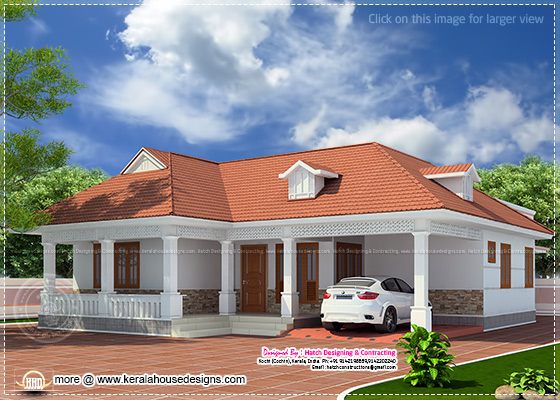
Facilities in this house
Designed by : Hatch Designing & Contracting
Edappally toll,
Cochin - 24.
PH : +91 9142198889,9142302240
Email: hatchconstructions@gmail.com
Square feet details
Ground floor : 1850 sq.ft.
Bedrooms : 3
Design style : Kerala style

Facilities in this house
- Sit out
- Drawing
- Dining
- Bedroom- 3
- Attached bathroom -3
- Kitchen
- Work Area
Designed by : Hatch Designing & Contracting
Edappally toll,
Cochin - 24.
PH : +91 9142198889,9142302240
Email: hatchconstructions@gmail.com
Wednesday, August 28, 2013
Kerala model home design in 1329 sq-feet
1329 Square Feet (123 Square Meter) (148 Square Yards) 3 bedroom house looks bigger than it's square feet. Designed by AmVi Infra, Palakkad, Kerala.Floor plan available.
Square Feet Details
Ground Floor : 927 sq. ft.
First Floor : 402 sq. ft.
Total Area : 1329 sq. ft.
Bedrooms : 3

See floor plans
Ground floor
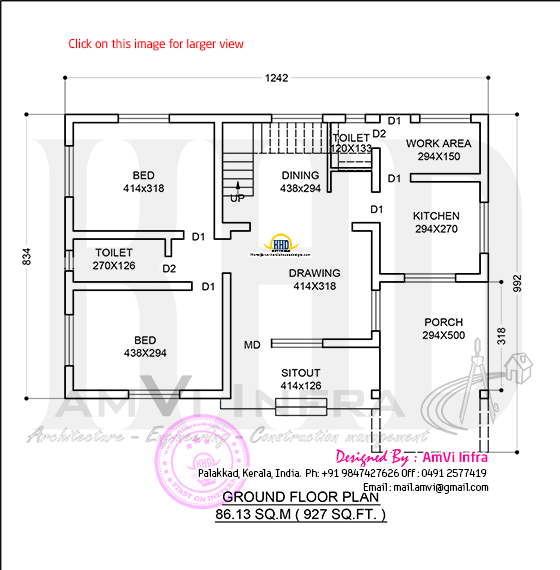
First floor drawing
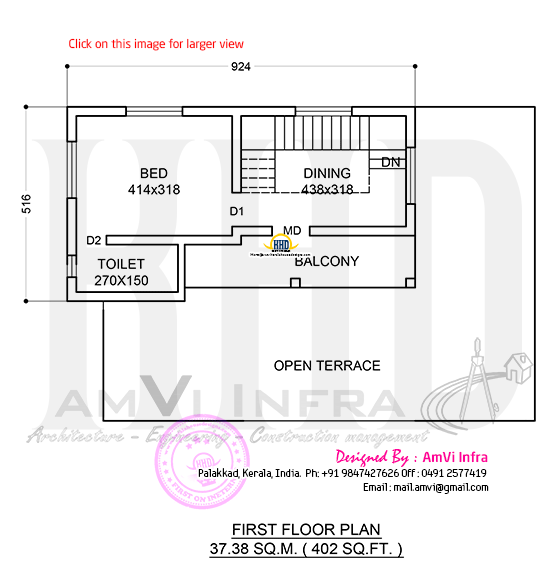
For more information about this home, contact (Home design Palakkad)
AmVi Infra
Palakkad
Kerala
Mob : +91 9847427626, Office : 0491 2577419
Email:mail.amvi@gmail.com
Square Feet Details
Ground Floor : 927 sq. ft.
First Floor : 402 sq. ft.
Total Area : 1329 sq. ft.
Bedrooms : 3

See floor plans
Ground floor
- Sit out
- Drawing
- Dining
- Bedroom - 2
- Common toilet
- Kitchen
- Work Area
- Bedroom - 1
- Upper living

First floor drawing

For more information about this home, contact (Home design Palakkad)
AmVi Infra
Palakkad
Kerala
Mob : +91 9847427626, Office : 0491 2577419
Email:mail.amvi@gmail.com
Modern mix house looks bigger than 1600 sq-ft
1600 Square Feet (148 Square Meter) (178 Square Yards) modern style house exterior. Designed by AEDIS Design Studios from Kochi (Cochin), Kerala.
Ground floor : 1250 sq.ft.
First floor : 350 sq.ft.
Total area : 1600 sq.ft.
Bedrooms : 3

Facilities in this house
Ground floor
Designed by : AEDIS Design Studios
Architect: Jaise Varghese
G-128, 1st floor Aditya
3rd Cross Road
Panampilly Nagar
Kochi - 36
Mobile Number : +91 9544377775, 9526997773
Email: manoj.melettu@gmail.com
enquiry@legendroyal.in
Ground floor : 1250 sq.ft.
First floor : 350 sq.ft.
Total area : 1600 sq.ft.
Bedrooms : 3

Facilities in this house
Ground floor
- Sit out
- Living
- Dining
- Kitchen
- Work area
- 1 Bedroom attached
- Common toilet
- Car porch
- 2 bedroom attached
- Balcony
Designed by : AEDIS Design Studios
Architect: Jaise Varghese
G-128, 1st floor Aditya
3rd Cross Road
Panampilly Nagar
Kochi - 36
Mobile Number : +91 9544377775, 9526997773
Email: manoj.melettu@gmail.com
enquiry@legendroyal.in
Floor plan and elevation 2277 sq-ft house
2277 Square Feet (211 Square Meter) (253 Square Yards) 5 bedroom house with free floor plan. Designed by AmVi Infra, Palakkad, Kerala.
Square Feet Details
Ground Floor : 1128 sq. ft.
First Floor : 1149 sq. ft.
Total Area : 2503.00 sq. ft.
Bedrooms : 5
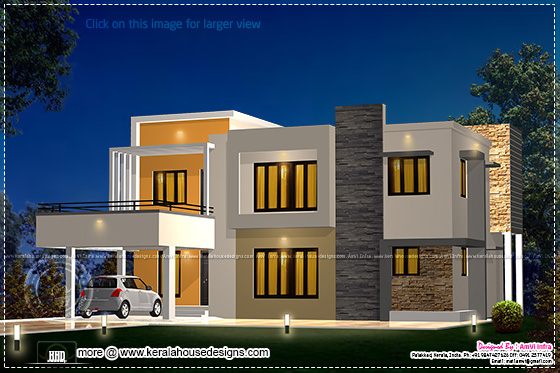
See floor plans
Ground floor

First floor plan

For more information about this home, contact (Home design Palakkad)
AmVi Infra
Palakkad
Kerala
Mob : +91 9847427626, Office : 0491 2577419
Email:mail.amvi@gmail.com
Square Feet Details
Ground Floor : 1128 sq. ft.
First Floor : 1149 sq. ft.
Total Area : 2503.00 sq. ft.
Bedrooms : 5

See floor plans
Ground floor
- Sit out
- Drawing
- Dining
- Bedroom - 2
- Common toilet
- Kitchen
- Work Area
- Bedroom - 3
- Upper living

First floor plan

For more information about this home, contact (Home design Palakkad)
AmVi Infra
Palakkad
Kerala
Mob : +91 9847427626, Office : 0491 2577419
Email:mail.amvi@gmail.com
232 square meter 5 bedroom house exterior
2503 Square Feet (232 Square Meter) (278 Square Yards) 5 bedroom home elevation. Designed by Shade IN Designers, Kasaragod, Kerala.
Square Feet Details
Ground Floor : 1481.00 sq. ft.
First Floor : 1022.00 sq. ft.
Total Area : 2503.00 sq. ft.
Bedrooms : 5
Bathrooms : 3

Facilities in this house
Ground floor
Architect : Abdul Rahiman S.P
Shade IN Designers
Engineers And Architects
Manjeshwara
Kasaragod
Kerala
Mob : +91 - 9746 75 25 70
Email:shadeinrahiman@gmail.com
Square Feet Details
Ground Floor : 1481.00 sq. ft.
First Floor : 1022.00 sq. ft.
Total Area : 2503.00 sq. ft.
Bedrooms : 5
Bathrooms : 3

Facilities in this house
Ground floor
- Sit out
- Drawing
- Dining
- Bedroom - 2 (Attached Bathroom)
- Common toilet
- Kitchen
- Work Area
- Bedroom - 2
- Common toilet
- Upper living
Architect : Abdul Rahiman S.P
Shade IN Designers
Engineers And Architects
Manjeshwara
Kasaragod
Kerala
Mob : +91 - 9746 75 25 70
Email:shadeinrahiman@gmail.com
Contemporary white home design
3 bedroom contemporary house in 2000 Square Feet (186 Square Meter) (222 Square Yards). Designed by AEDIS Design Studios from Kochi (Cochin), Kerala.
Ground floor : 1550 sq.ft.
First floor : 450 sq.ft.
Total area : 2000 sq.ft.
Bedrooms : 3

Facilities in this house
Ground floor
Designed by : AEDIS Design Studios
Architect: Jaise Varghese
G-128, 1st floor Aditya
3rd Cross Road
Panampilly Nagar
Kochi - 36
Mobile Number : +91 9544377775, 9526997773
Email: manoj.melettu@gmail.com
enquiry@legendroyal.in
Ground floor : 1550 sq.ft.
First floor : 450 sq.ft.
Total area : 2000 sq.ft.
Bedrooms : 3

Facilities in this house
Ground floor
- Sit out
- Living
- Dining
- Kitchen
- Work area
- Bedroom attached
- Common toilet
- Car porch
- 2 bedroom attached
- Open terrace
Designed by : AEDIS Design Studios
Architect: Jaise Varghese
G-128, 1st floor Aditya
3rd Cross Road
Panampilly Nagar
Kochi - 36
Mobile Number : +91 9544377775, 9526997773
Email: manoj.melettu@gmail.com
enquiry@legendroyal.in
Tuesday, August 27, 2013
Simple flt roof home design in 1305 sq. feet
1305 Square Feet (121 Square Meter) (145 Square Yards) 2 bedroom house with one room on first floor. Designed by Nadeem K.A, Ernakulam, Kerala.
Ground floor : 975 sq.ft.
First floor : 330 sq.ft.
Total Area : 1305 sq.ft.
Number of bedrooms : 2

Facilities in this house
Ground Floor
Designed by : Nadeem K.A
Ernakulam
Kerala
MOB:+91 7293235008
Email:nadeemkashraf@gmail.com
Ground floor : 975 sq.ft.
First floor : 330 sq.ft.
Total Area : 1305 sq.ft.
Number of bedrooms : 2

Facilities in this house
Ground Floor
- Bed room : 2
- Attached Bathroom : 2
- Sit out
- Dining
- Drawing
- Kitchen
- Work area
- Hall
- Balcony
Designed by : Nadeem K.A
Ernakulam
Kerala
MOB:+91 7293235008
Email:nadeemkashraf@gmail.com
Double storied sloping roof home design
2500 Square feet (232 Square Meter) (278 Square Yards) double storied 4 bedroom house exterior. Designed by A.M Rahoof, Malappuram, Kerala.
Square Feet Details
Ground floor : 1500 Sq. Ft.
First floor : 1000 Sq. Ft.
Total Area : 2500 Sq. Ft.
Bedrooms : 4
Location : Malappuram, Kerala
Work Progress : Ongoing* (*August 2013)
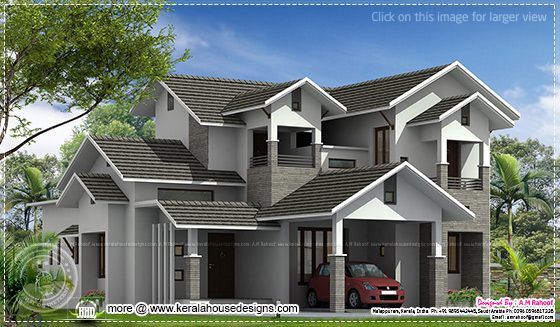
Facilities in this house
Ground floor
A.M Rahoof
Malappuram
Kerala
Phone Saudi Arabia : 0096 0596817338
Kerala contact staff (A.M Fasil) : +91 9746731901
Email:amrahoof@gmail.com
Square Feet Details
Ground floor : 1500 Sq. Ft.
First floor : 1000 Sq. Ft.
Total Area : 2500 Sq. Ft.
Bedrooms : 4
Location : Malappuram, Kerala
Work Progress : Ongoing* (*August 2013)

Facilities in this house
Ground floor
- Sit out
- Living
- Dining
- Bedroom - 2
- Dressing room
- Kids area
- Kitchen
- Store
- Work Area
- Bedroom - 2
- Upper living
- Balcony
A.M Rahoof
Malappuram
Kerala
Phone Saudi Arabia : 0096 0596817338
Kerala contact staff (A.M Fasil) : +91 9746731901
Email:amrahoof@gmail.com
Home interior designs by Increation
Renderings
Kitchen
Living rooms
Modern Kitchen
Stairway
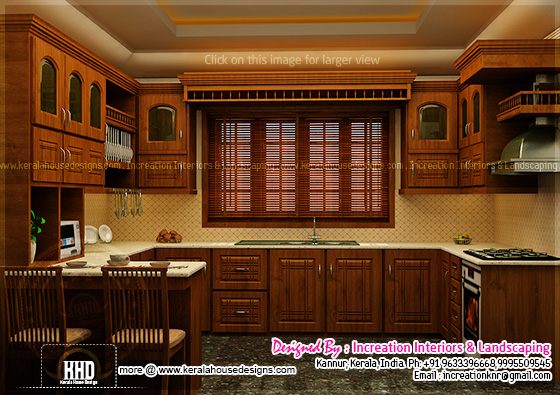




For more info about these interior designs, contact
Increation Interior & Landscape Designing Group
Global complex
II nd floor,
Podikundu, Kannur - 670 004
Office PH:+91 9633396668,9995509545
Email:increationknr@gmail.com
Kitchen
Living rooms
Modern Kitchen
Stairway





For more info about these interior designs, contact
Increation Interior & Landscape Designing Group
Global complex
II nd floor,
Podikundu, Kannur - 670 004
Office PH:+91 9633396668,9995509545
Email:increationknr@gmail.com
Monday, August 26, 2013
185 square meter 4 bedroom house design
1991 Square Feet (185 Square Meter)(221 Square Yards) Four bedroom double storied house. Designed by IONIC Architectural Designs, Kerala.
Square feet details
Ground floor : 1081 sq.ft.
First floor : 910 sq.ft.
Total area : 1991 sq.ft.
Bedrooms : 4

Facilities in this house
Ground floor
Designer: Muhammed Rafeeq, Ionic Designs
PH: +91 953 928 0 929, 859 3 003 289
Email: mrpcdesign@gmail.com
Square feet details
Ground floor : 1081 sq.ft.
First floor : 910 sq.ft.
Total area : 1991 sq.ft.
Bedrooms : 4

Facilities in this house
Ground floor
- Sit out
- Living with Dining
- Two Bed
- One attached Bath
- Kitchen
- Store
- Porch
- Two Bed
- One attached Bath & One common
- Prayer Room
- Study Room
- Two Balcony
Designer: Muhammed Rafeeq, Ionic Designs
PH: +91 953 928 0 929, 859 3 003 289
Email: mrpcdesign@gmail.com
4 BHK Kerala style home design
1920 Square Feet (178 Square Meter) (213 Square Yards) beautiful Kerala style home. Designed by Siraj V.P
Square feet details
Ground Floor - 1270 sq.ft.
First Floor - 650 sq.ft.
Total area - 1990 sq.ft.
Bedrooms - 4

Facilities in this house
Ground Floor
For more information about this home, contact
Designed By : Siraj V.P
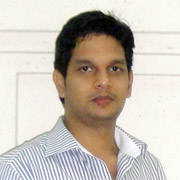
Email:sirajvpcivil@gmail.com
PH: 0097155 1867642
Square feet details
Ground Floor - 1270 sq.ft.
First Floor - 650 sq.ft.
Total area - 1990 sq.ft.
Bedrooms - 4

Facilities in this house
Ground Floor
- Porch
- Sit out
- Drawing
- Dining
- Bedroom 2 - attached
- Court yard
- Kitchen
- Store
- Bed room 2 -Attached
- Hall
- Balcony
- Bath Common
- Open Terrace
For more information about this home, contact
Designed By : Siraj V.P

Email:sirajvpcivil@gmail.com
PH: 0097155 1867642
House interior ideas in 3d rendering
Renderings
Dining room
Bedrooms
Foyer
Home theater
Master bedroom





For more info about these interior designs, contact
Increation Interior & Landscape Designing Group
Global complex
II nd floor,
Podikundu, Kannur - 670 004
Office PH:+91 9633396668,9995509545
Email:increationknr@gmail.com
Dining room
Bedrooms
Foyer
Home theater
Master bedroom





For more info about these interior designs, contact
Increation Interior & Landscape Designing Group
Global complex
II nd floor,
Podikundu, Kannur - 670 004
Office PH:+91 9633396668,9995509545
Email:increationknr@gmail.com
Modern 4 bedroom villa exterior
3195 Square Feet (297 Square Meter) (355 Square Yards)Modern villa. Designed by Subin Surendran Architects & Associates from Panampilly Nagar, Ernakulam (Kochi), Kerala.
Square feet details
Ground floor : 2311 sq.ft.
First floor : 884 sq.ft.
Total area : 3195 sq.ft.
Bedrooms : 4
Design style : Modern

Facilities in this house
Designed by : Subin Surendran , SS Architects & Associates
G-183 , Panampilly Nagar, Cochin - 682 036.
Contact Details
Mr. Vinod (Director - Sales)
Mobile Number : +91 97 4606 4607
Email: ssacochin9@gmail.com
Square feet details
Ground floor : 2311 sq.ft.
First floor : 884 sq.ft.
Total area : 3195 sq.ft.
Bedrooms : 4
Design style : Modern

Facilities in this house
- Car porch
- Dining With Patio
- Courtyard
- 4 Bed rooms + Attached Bathroom
- Formal Living
- Family Living
- Upper Living area
- Kitchen
- Work area
Designed by : Subin Surendran , SS Architects & Associates
G-183 , Panampilly Nagar, Cochin - 682 036.
Contact Details
Mr. Vinod (Director - Sales)
Mobile Number : +91 97 4606 4607
Email: ssacochin9@gmail.com
Sunday, August 25, 2013
Three storied 4 bedroom house
3800 Square Feet (353 Square Meter) (422 Square Yards) three floor modern house elevation. Designed by Subin Surendran Architects & Associates from Panampilly Nagar, Ernakulam (Kochi), Kerala.
Square feet details
Ground floor : 1500 sq.ft.
First floor : 1250 sq.ft.
Second floor : 1050 sq.ft.
Total area : 3800 sq.ft.
Bedrooms : 4
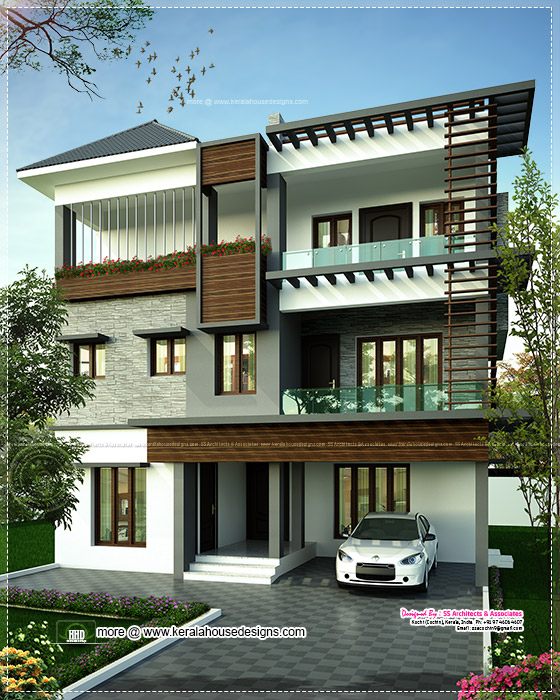
Facilities in this house
Designed by : Subin Surendran , SS Architects & Associates
G-183 , Panampilly Nagar, Cochin - 682 036.
Contact Details
Mr. Vinod (Director - Sales)
Mobile Number : +91 97 4606 4607
Email: ssacochin9@gmail.com
Square feet details
Ground floor : 1500 sq.ft.
First floor : 1250 sq.ft.
Second floor : 1050 sq.ft.
Total area : 3800 sq.ft.
Bedrooms : 4

Facilities in this house
- Car porch
- Courtyard
- Office room
- 4 Bed rooms + Attached Bathroom
- Formal Living
- Family Living
- Upper Living area
- Dining
- Kitchen
- Work area
Designed by : Subin Surendran , SS Architects & Associates
G-183 , Panampilly Nagar, Cochin - 682 036.
Contact Details
Mr. Vinod (Director - Sales)
Mobile Number : +91 97 4606 4607
Email: ssacochin9@gmail.com
Saturday, August 24, 2013
Awesome Kerala style laterite house design
2300 Square Feet (214 Square Meter) (255 Square Yards) 4 bedroom laterite house exterior. Designed by Aakriti design studio, Dubai & Kerala.
Square feet details
Ground floor Area : 1450 Sq.Ft.
First floor Area : 850 Sq.Ft.
Total Area : 2300 Sq.Ft.
Total bedrooms : 4

Facilities of this house
Ground floor
Design : Aakriti design studio,Dubai
Homes in Kerala. Designed from Dubai
Email:info@aakritidubai.com
Dubai PH:+97150 9760751,+9714 2567592
Kerala PH: +91 9747012288
Designer : Amesh Ke

(amesh@aakritidubai.com)
Square feet details
Ground floor Area : 1450 Sq.Ft.
First floor Area : 850 Sq.Ft.
Total Area : 2300 Sq.Ft.
Total bedrooms : 4

Facilities of this house
Ground floor
- Living Room
- Dining
- Pray area
- Kitchen
- Work Area
- Bedrooms - 2 No.s(Attached Bathroom)
- Bedrooms - 2 No.s(Attached Bathroom)
- Living room
- Balcony
Design : Aakriti design studio,Dubai
Homes in Kerala. Designed from Dubai
Email:info@aakritidubai.com
Dubai PH:+97150 9760751,+9714 2567592
Kerala PH: +91 9747012288
Designer : Amesh Ke

(amesh@aakritidubai.com)
Affordable Kerala style house in 650 sq-ft
2 bedroom 1 attached single floor house in 650 Square Feet (60 Square Meter) (72 Square Yards). Designed by Nadeem K.A, Ernakulam, Kerala.
Total Area : 650 sq.ft.
Number of bedrooms : 2

Facilities in this house
Ground Floor
Designed by : Nadeem K.A
Ernakulam
Kerala
MOB:+91 7293235008
Email:nadeemkashraf@gmail.com
Total Area : 650 sq.ft.
Number of bedrooms : 2

Facilities in this house
Ground Floor
- Bedroom : 2
- Attached bathroom : 1
- Kitchen
- Hall
- Sit out
- Common bathroom : 1
Designed by : Nadeem K.A
Ernakulam
Kerala
MOB:+91 7293235008
Email:nadeemkashraf@gmail.com
1060 square feet one storied house
1060 Square Feet (98 Square Meter)(118 Square Yards) two bedroom single floor house. Designed by IONIC Architectural Designs, Kerala.
Square feet details
Total area : 1060 sq.ft.
Bedrooms : 2

Facilities in this house
Designer: Muhammed Rafeeq, Ionic Designs
PH: +91 953 928 0 929, 859 3 003 289
Email: mrpcdesign@gmail.com
Square feet details
Total area : 1060 sq.ft.
Bedrooms : 2

Facilities in this house
- Sit out
- Living with Dining
- Two Bed
- One attached Bath
- Common Bath
- Prayer Room
- Kitchen
- Work area
- Store
Designer: Muhammed Rafeeq, Ionic Designs
PH: +91 953 928 0 929, 859 3 003 289
Email: mrpcdesign@gmail.com
Home theater and spillover space interiors
Designs by Ar. Jiju Varghese Thomas, Kerala








For more information about these interior designs
Ar. Jiju Varghese Thomas
PH:+91 8884732899
jijuvarghese.thomaz2arch@gmail.com








For more information about these interior designs
Ar. Jiju Varghese Thomas
PH:+91 8884732899
jijuvarghese.thomaz2arch@gmail.com
Subscribe to:
Comments (Atom)