Thursday, May 30, 2013
Beautiful villa with luxury amenities
Luxurious villa in 2720 Square Feet (252 Square Meter) (302 Square Yards). Designed by Green Homes, Thiruvalla, Kerala.

Facilities in this house
Total Area : 3720 sq.ft.
Ground Floor
Architect:Green Homes(House design and construction in Thiruvalla)
Revenue Tower, Thiruvalla
MOB:+91 99470 69616
Email:ghomes4u@gmail.com

Facilities in this house
Total Area : 3720 sq.ft.
Ground Floor
- Porch
- Sit out
- Drawing
- Courtyard
- Pooja room
- Dining
- Bedroom - 2 with toilet
- Common toilet
- Kitchen
- Work Area
- Bedroom - 2 with toilet
- Upper living
- Utility room
- Balcony
Architect:Green Homes(House design and construction in Thiruvalla)
Revenue Tower, Thiruvalla
MOB:+91 99470 69616
Email:ghomes4u@gmail.com
Modern single floor house design
Modern one floor home in 2894 square feet (269 square meter) (321 square yards). Designed by Greenline Architects & Builders, Calicut, Kerala.

House Sq. Ft. Details
Ground floor : 2547 sq. ft.
First floor : 347 sq. ft.
Total area : 2894 sq. ft.
Bedroom : 4
Bathroom : 4
Facilities in this house
Greenline Architects & Builders
Akkai Tower,
1 st floor,
Thali cross Road, Calicut
Mob:+91 8086139096,9846295201,0495-4050201
Email:greenlineplan@gmail.com

House Sq. Ft. Details
Ground floor : 2547 sq. ft.
First floor : 347 sq. ft.
Total area : 2894 sq. ft.
Bedroom : 4
Bathroom : 4
Facilities in this house
- Sit Out
- Living
- Dining
- Prayer
- Study room
- Courtyard
- Bedroom
- Bathroom
- Dressing
- Kitchen
- Work Area
- Open terrace
Greenline Architects & Builders
Akkai Tower,
1 st floor,
Thali cross Road, Calicut
Mob:+91 8086139096,9846295201,0495-4050201
Email:greenlineplan@gmail.com
1980 square feet home plan elevation
1980 Square Feet(184 Square Meter)(220 Square Yards) 3 bedroom house plan. Designed by Designnet, Vatakara, Kozhikkode, Kerala.

Facilities in this house
Ground Floor Details
Area : 1420 sq.ft.
Area : 560 sq.ft.
Design net
DESIGNER: Muneer.M
NH Bypass Vatakara,
Kozhikode
Kerala
PH: +91 8086232422
Email: designnet2011@gmail.com

Facilities in this house
Ground Floor Details
Area : 1420 sq.ft.
- Veranda
- Living room
- Prayer/pooja room
- Dining area Wash
- Common toilet
- Bed room - 2 with attached Bath rooms
- Kitchen/ Work Area
Area : 560 sq.ft.
- Upper living area
- Bed room - 1 with attached Bath room
- Balcony
Design net
DESIGNER: Muneer.M
NH Bypass Vatakara,
Kozhikode
Kerala
PH: +91 8086232422
Email: designnet2011@gmail.com
Tuesday, May 28, 2013
2192 square feet villa exterior design
5 bedroom villa in 2192 square feet (204 square meter) (243 square yards). Designed by In Draft 3D Designer, Palakkad, Kerala.

House Sq. Ft. Details
Ground floor : 1292 Sq.Ft
First floor : 828 Sq.Ft
Total area : 2192 Sq.Ft
Bedrooms : 5
Facilities on ground floor
In Draft 3D Designer
Vishnu P
Ambalapara
Ottapalam, Palakkad
Mob:+91 9605769189, 8891211887
Email:avvishnup@gmail.com

House Sq. Ft. Details
Ground floor : 1292 Sq.Ft
First floor : 828 Sq.Ft
Total area : 2192 Sq.Ft
Bedrooms : 5
Facilities on ground floor
- Long sit out
- Drawing
- Dining
- 2 Bed room with attach toilet
- Kitchen
- Work area
- Upper living
- 3 Bed rooms
- 2 Attach toilet
- Balcony
In Draft 3D Designer
Vishnu P
Ambalapara
Ottapalam, Palakkad
Mob:+91 9605769189, 8891211887
Email:avvishnup@gmail.com
2550 sq.feet Kerala style traditional view home
4 bedroom home in 2550 Square Feet (237 Square Meter) (283 Square Yards). Designed by Subin Surendran Architects & Associates from Panampilly Nagar, Ernakulam (Kochi), Kerala

Facilities in this house
Ground floor : 2550 sq.ft.
Designed by : Subin Surendran , SS Architects & Associates
G-183, Panampilly Nagar, Cochin - 682 036.
Contact Details
Mr. Vinod (Director - Sales)
Mobile Number : 97 4606 4607
Email: ssacochin9@gmail.com

Facilities in this house
Ground floor : 2550 sq.ft.
- Car porch
- 1 Courtyard
- 4 Bed room + Attached Bathroom
- Formal Living
- Family Living
- Dining
- Kitchen
- Work Area
Designed by : Subin Surendran , SS Architects & Associates
G-183, Panampilly Nagar, Cochin - 682 036.
Contact Details
Mr. Vinod (Director - Sales)
Mobile Number : 97 4606 4607
Email: ssacochin9@gmail.com
Modern house architecture in Kerala
2420 square feet (225 square meter) (269 square yards) modern style house exterior. Designed by Greenline Architects & Builders, Calicut, Kerala.

House Sq. Ft. Details
Ground floor : 1450 sq. ft.
First floor : 970 sq. ft.
Total area : 2420 sq. ft.
Bedroom : 4
Bathroom : 4
Facilities in this house
Greenline Architects & Builders
Akkai Tower,
1 st floor,
Thali cross Road, Calicut
Mob:+91 8086139096,9846295201,0495-4050201
Email:greenlineplan@gmail.com

House Sq. Ft. Details
Ground floor : 1450 sq. ft.
First floor : 970 sq. ft.
Total area : 2420 sq. ft.
Bedroom : 4
Bathroom : 4
Facilities in this house
- Porch
- Sit Out
- Living
- Dining
- Prayer
- Study room
- Courtyard
- Bedroom
- Bathroom
- Dressing
- Kitchen
- Work Area
- Balcony
- Open terrace
Greenline Architects & Builders
Akkai Tower,
1 st floor,
Thali cross Road, Calicut
Mob:+91 8086139096,9846295201,0495-4050201
Email:greenlineplan@gmail.com
Monday, May 27, 2013
Small budget Kerala home with staircase room
2 bedroom budget home in 1100 Square feet (102 Square Meter) (122 Square yards). Designed by D-signs Architects & Builders, Kozhikode, Kerala

Facilities in this house
Ground Floor : 1100 sq.ft
Designed by: D-signs Architects & Builders(Home design in Kozhikode)
Designer : Hijas & Aneer 1st Floor, V.M Complex
Villiappally, Vatakara, Kozhikode
Email:dsignsvilliappally@gmail.com
PH:+91 9745080958, 9745805689

Facilities in this house
Ground Floor : 1100 sq.ft
- Two bed room with toilet attached
- Living
- Dining
- Sit out
- Sky light
- Modular kitchen
- Work area
- Store
- Toilet
- Porch
- Stair case room
Designed by: D-signs Architects & Builders(Home design in Kozhikode)
Designer : Hijas & Aneer 1st Floor, V.M Complex
Villiappally, Vatakara, Kozhikode
Email:dsignsvilliappally@gmail.com
PH:+91 9745080958, 9745805689
3650 square feet home exterior
4 BHK luxury house design in 3650 square feet (339 square meter) (405 square yards). Designed by Hi-design Architects & Builders, Kozhikode, Kerala.

Sq.Ft. Details
Ground Floor : 2200 Sq. Ft.
First Floor : 1450 Sq. Ft.
Total area : 3650 Sq. Ft.
Facilities
Ground floor
Designer : Muhammed Yousaf, Mujithab
Hi-design Architects & Builders
MJAC building thalassery road,nadapuram , H.O Koyilandy
ER. Mujuithab K.P

Mob:+91 9847775600,9995012656
Email:muhammedyousafsiji@gmail.com

Sq.Ft. Details
Ground Floor : 2200 Sq. Ft.
First Floor : 1450 Sq. Ft.
Total area : 3650 Sq. Ft.
Facilities
Ground floor
- Porch
- Sit Out
- Sitting
- Dining hall
- stair case
- 2 Bed Room attached & dress
- Court yard
- Prayer room
- Pantry
- Modular Kitchen
- Work Area
- Common toilet
- Servent room
- Store
- 2 bed room attached&dress
- Upper living
- Seen below
- Balcony
- Open Terrace
- Utility space
Designer : Muhammed Yousaf, Mujithab
Hi-design Architects & Builders
MJAC building thalassery road,nadapuram , H.O Koyilandy
ER. Mujuithab K.P

Mob:+91 9847775600,9995012656
Email:muhammedyousafsiji@gmail.com
Sunday, May 26, 2013
Modern Kerala house exterior in 2750 sq.feet
4 BHK house elevation in 2750 square feet (255 square meter) (305 square yards). Designed by Greenline Architects & Builders, Calicut, Kerala.

House Sq. Ft. Details
First floor : 1715 sq. ft.
Second floor : 1035 sq. ft.
Total area : 2750 sq. ft.
Bedroom : 4
Bathroom : 5
Facilities in this house
Greenline Architects & Builders
Akkai Tower,
1 st floor,
Thali cross Road, Calicut
Mob:+91 8086139096,9846295201,0495-4050201
Email:greenlineplan@gmail.com

House Sq. Ft. Details
First floor : 1715 sq. ft.
Second floor : 1035 sq. ft.
Total area : 2750 sq. ft.
Bedroom : 4
Bathroom : 5
Facilities in this house
- Porch
- Sit Out
- Living
- Dining
- Prayer
- Study room
- Courtyard
- Bedroom
- Bathroom
- Dressing
- Kitchen
- Work Area
- Balcony
- Open terrace
Greenline Architects & Builders
Akkai Tower,
1 st floor,
Thali cross Road, Calicut
Mob:+91 8086139096,9846295201,0495-4050201
Email:greenlineplan@gmail.com
Friday, May 24, 2013
5 bedroom beautiful Kerala home in 2324 sq.feet
2324 square feet (216 square meter) (258 square yards) home exterior. Designed by In Draft 3D Designer, Palakkad, Kerala.

House Sq. Ft. Details
Ground floor : 1496 Sq.Ft
First floor : 828 Sq.Ft
Total area : 2324 Sq.Ft
Bedrooms : 5
Plot area required : 7 cent
Facilities on ground floor
In Draft 3D Designer
Vishnu P
Ambalapara
Ottapalam, Palakkad
Mob:+91 8891795787, 9495787706
Email:avvishnup@gmail.com

House Sq. Ft. Details
Ground floor : 1496 Sq.Ft
First floor : 828 Sq.Ft
Total area : 2324 Sq.Ft
Bedrooms : 5
Plot area required : 7 cent
Facilities on ground floor
- Porch
- Long veranda
- Drawing cum Dining
- 3 Bed rooms with attach toilet
- Kitchen
- Store
- Work area
- Upper living
- 2 Bedrooms with attach toilet
- Balcony
In Draft 3D Designer
Vishnu P
Ambalapara
Ottapalam, Palakkad
Mob:+91 8891795787, 9495787706
Email:avvishnup@gmail.com
Interior design renderings by Tetris Architects, Chennai






For more information about this contemporary home
Desinged by: The Tetris (Chennai house design)
No.C 43, 2nd Avenue, Anna Nagar
Chennai - 600040
Tel No. 044 - 64 56 46 36
Mobile +91 9786097222 +91 72999 03935/36/37/38
Tamilnadu
India
Email:tetrisarchitects@gmail.com
Beautiful 4 bedroom house exterior elevation
2500 Square feet (232 square meter) (278 square yards) 4 bedroom home design. Designed by Shell building designers, Thrissur, Kerala.

Sq.feet details
Total area : 2500 Sq.Ft.
Bedrooms : 4
Shell building designers (Home design in Thrissur)
Thrissur
Kerala
India
PH: +91 8891795787, 9495787706
Email:shellbuildingdesigners@gmail.com

Sq.feet details
Total area : 2500 Sq.Ft.
Bedrooms : 4
- 4 bedroom attached
- Living
- Dining
- Kitchen
- Store
- Work area
- Common toilet
- Upper living
- Side veranda
Shell building designers (Home design in Thrissur)
Thrissur
Kerala
India
PH: +91 8891795787, 9495787706
Email:shellbuildingdesigners@gmail.com
Luxury 3 floor house elevation with floor plan
Super luxury 3 story house design in 7750 Square feet (720 square meter) (861 square yards). Designed by Tetris Architects, Chennai, Tamilnadu, India.

See Floor Plans
Ground floor : 2400 sq. ft.
First floor : 2500 sq. ft.
Second floor : 2650 sq. ft.
Mezzanine : 200 sq. ft.
Total area : 7750 sq. ft.
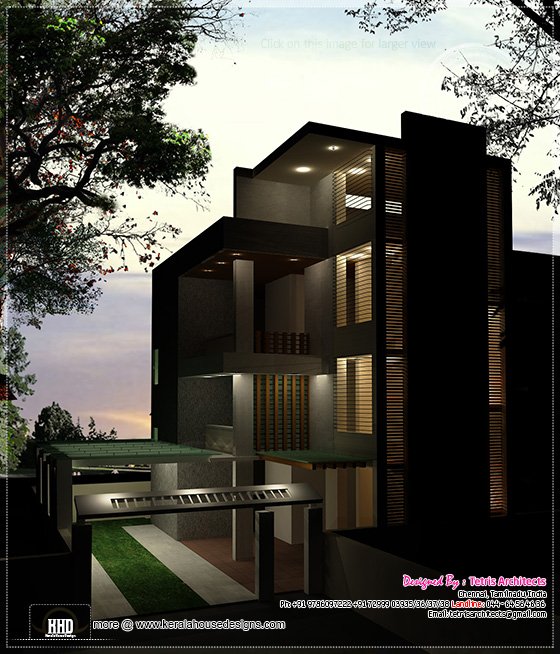

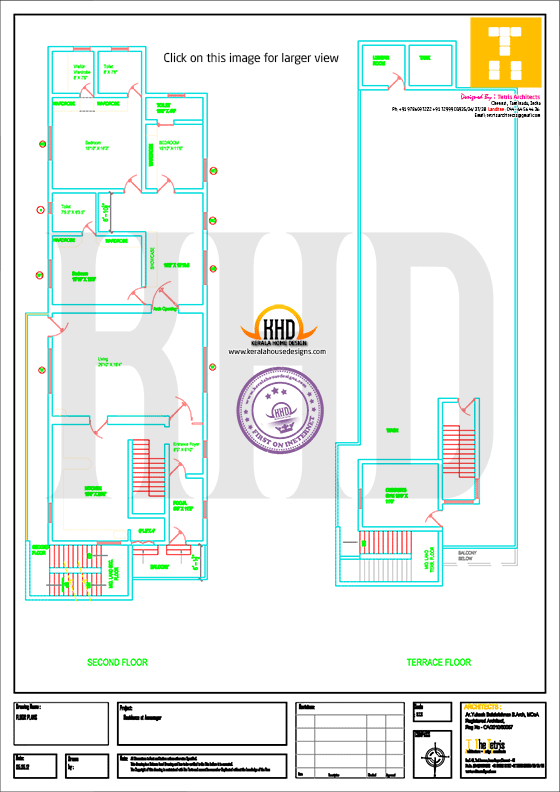
For more information about this contemporary home
Desinged by: The Tetris (Chennai house design)
No.C 43, 2nd Avenue, Anna Nagar
Chennai - 600040
Tel No. 044 - 64 56 46 36
Mobile +91 9786097222 +91 72999 03935/36/37/38
Tamilnadu
India
Email:tetrisarchitects@gmail.com

See Floor Plans
Ground floor : 2400 sq. ft.
First floor : 2500 sq. ft.
Second floor : 2650 sq. ft.
Mezzanine : 200 sq. ft.
Total area : 7750 sq. ft.



For more information about this contemporary home
Desinged by: The Tetris (Chennai house design)
No.C 43, 2nd Avenue, Anna Nagar
Chennai - 600040
Tel No. 044 - 64 56 46 36
Mobile +91 9786097222 +91 72999 03935/36/37/38
Tamilnadu
India
Email:tetrisarchitects@gmail.com
260 m2 house elevation exterior
2800 square feet (260 square meter) (311 square yards) 4 BHK sloping roof house elevation. Designed by Hi-design Architects & Builders, Kozhikode, Kerala.

Sq.Ft. Details
Ground Floor : 1800 Sq. Ft.
First Floor : 1000 Sq. Ft.
Total area : 2800 Sq. Ft.
Facilities
Ground floor
Designer : Muhammed Yousaf, Mujithab
Hi-design Architects & Builders
MJAC building thalassery road,nadapuram , H.O Koyilandy
ER. Mujuithab K.P

Mob:+91 9847775600,9995012656
Email:muhammedyousafsiji@gmail.com

Sq.Ft. Details
Ground Floor : 1800 Sq. Ft.
First Floor : 1000 Sq. Ft.
Total area : 2800 Sq. Ft.
Facilities
Ground floor
- Porch
- Sit Out
- Sitting
- Dining hall
- Stair case
- 2 Bed Room attached & dress
- Kitchen
- Work Area
- Common toilet
- Prayer room
- Store
- 2 bed room attached & dress
- Upper living
- Seen below
- Balcony
- Open Terrace
Designer : Muhammed Yousaf, Mujithab
Hi-design Architects & Builders
MJAC building thalassery road,nadapuram , H.O Koyilandy
ER. Mujuithab K.P

Mob:+91 9847775600,9995012656
Email:muhammedyousafsiji@gmail.com
Thursday, May 23, 2013
G+1 Residential Structure at Kanchipuram, Tamilnadu
2650 Square feet (246 square meter) (294 square yards) free house plan and elevation. Designed by Tetris Architects, Chennai, Tamilnadu, India.

See Floor Plan Drawings
Square feet details
Ground floor : 1900 sq. ft.
First floor : 750 sq. ft.
Total area : 2650 sq. ft.



For more information about this contemporary home
Designed by: The Tetris (Chennai house design)
No.C 43, 2nd Avenue, Anna Nagar
Chennai - 600040
Tel No. 044 - 64 56 46 36
Mobile +91 9786097222 +91 72999 03935/36/37/38
Tamilnadu
India
Email:tetrisarchitects@gmail.com

See Floor Plan Drawings
Square feet details
Ground floor : 1900 sq. ft.
First floor : 750 sq. ft.
Total area : 2650 sq. ft.



For more information about this contemporary home
Designed by: The Tetris (Chennai house design)
No.C 43, 2nd Avenue, Anna Nagar
Chennai - 600040
Tel No. 044 - 64 56 46 36
Mobile +91 9786097222 +91 72999 03935/36/37/38
Tamilnadu
India
Email:tetrisarchitects@gmail.com
2528 square feet villa exterior
2528 Square Feet (235 Square Meter) (281 Square yards) 4 bedroom sloping roof villa. Designed by R it designers, Kannur, Kerala.

House Details
Ground floor : 1883 Sq. Ft.
First floor : 645 Sq. Ft.
Total area : 2528 Sq.Ft.
Total Estimated cost : 45 Lakhs (May change time to time)
Ground floor
3 Bed rooms attached & 1 Common toilet
First floor
1 Bed room attached, Study room
For more info about this villa, contact
R it designers (Home Design in Kannur)
Global complex
II nd floor,
Podikundu, Kannur - 670 004
Office PH:+91 9847020325, 0497 2746770
Email:ritinteriors@gmail.com

House Details
Ground floor : 1883 Sq. Ft.
First floor : 645 Sq. Ft.
Total area : 2528 Sq.Ft.
Total Estimated cost : 45 Lakhs (May change time to time)
Ground floor
3 Bed rooms attached & 1 Common toilet
First floor
1 Bed room attached, Study room
For more info about this villa, contact
R it designers (Home Design in Kannur)
Global complex
II nd floor,
Podikundu, Kannur - 670 004
Office PH:+91 9847020325, 0497 2746770
Email:ritinteriors@gmail.com
2975 square feet house design
6 bedroom house design in 2975 Square feet (276 Square Meter) (330 Square yards). Designed by D-signs Architects & Builders, Kozhikode, Kerala

Facilities in this house
Ground Floor : 1900 sq.ft
Designed by: D-signs Architects & Builders(Home design in Kozhikode)
Designer : Hijas & Aneer 1st Floor, V.M Complex
Villiappally, Vatakara, Kozhikode
Email:dsignsvilliappally@gmail.com
PH:+91 9745080958, 9745805689

Facilities in this house
Ground Floor : 1900 sq.ft
- Three bed room with toilet attached
- Living
- Family living
- Dining
- Sit out
- Court yard
- Modular kitchen
- Work area
- Store
- Porch
- Two bed room with toilet attached
- One bed room have balcony
- Seen below
- Balcony
Designed by: D-signs Architects & Builders(Home design in Kozhikode)
Designer : Hijas & Aneer 1st Floor, V.M Complex
Villiappally, Vatakara, Kozhikode
Email:dsignsvilliappally@gmail.com
PH:+91 9745080958, 9745805689
Wednesday, May 22, 2013
Beautiful sober color contemporary home design
Modern flat roof house design in 2398 Square feet (223 Square Meter) (266 Square Yard). Designed by A-CUBE Builders & Developers, Thrissur, Kerala.

Facilities in this house
Ground Floor - 1701 Sq.Ft.
For more information about this house
A-CUBE Builders & Developers (Home design in Thrissur)
Vayalambam,Anchappalom
Thrissur DT.
Kerala
India
PH:+91 9645528833,9746024805,9809107286
Email:acubecreators@gmail.com

Facilities in this house
Ground Floor - 1701 Sq.Ft.
- Porch
- Sit out
- Drawing
- court yard
- Dining
- Family Living
- Bed room - 2
- Attached Dress & Bath room - 2
- Kitchen - 2
- Work Area
- Store
- Upper Living
- Bed room - 1
- Attached Toilet - 1
- Balcony
For more information about this house
A-CUBE Builders & Developers (Home design in Thrissur)
Vayalambam,Anchappalom
Thrissur DT.
Kerala
India
PH:+91 9645528833,9746024805,9809107286
Email:acubecreators@gmail.com
Beautiful home exterior in 2446 square feet
2446 Square feet (227 Square Meter) (272 Square Yard) home elevation. Designed by A-CUBE Builders & Developers, Thrissur, Kerala.

Facilities in this house
Ground Floor - 1570 Sq.Ft.


For more information about this house
A-CUBE Builders & Developers (Home design in Thrissur)
Vayalambam,Anchappalom
Thrissur DT.
Kerala
India
PH:+91 9645528833,9746024805,9809107286
Email:acubecreators@gmail.com

Facilities in this house
Ground Floor - 1570 Sq.Ft.
- Porch
- Sit out
- Drawing
- Dining
- Family Living
- Bed room - 2
- Attached Dress & Bath room - 2
- Common Toilet - 1
- Kitchen
- Work Area
- Store
- Upper Living
- Bed room - 2
- Attached Toilet - 2
- Balcony


For more information about this house
A-CUBE Builders & Developers (Home design in Thrissur)
Vayalambam,Anchappalom
Thrissur DT.
Kerala
India
PH:+91 9645528833,9746024805,9809107286
Email:acubecreators@gmail.com
Luxury villa design in 3836 square feet
4 bedroom luxury villa in 3836 Square feet (356 Square Meter) (426 Square Yard) with 2 kitchens. Designed by A-CUBE Builders & Developers, Thrissur, Kerala.

Facilities in this house
Ground Floor - 2147 Sq.Ft.
For more information about this luxury home
A-CUBE Builders & Developers (Home design in Thrissur)
Vayalambam,Anchappalom
Thrissur DT.
Kerala
India
PH:+91 9645528833,9746024805,9809107286
Email:acubecreators@gmail.com

Facilities in this house
Ground Floor - 2147 Sq.Ft.
- Porch
- Sit out
- Drawing
- Dining
- Family Living
- Bed room - 2
- Attached Dress & Bath room - 2
- Common Toilet - 1
- Kitchen - 2
- Work Area
- Store
- Upper Living
- Bed room - 2
- Attached Toilet - 2
- Balcony
For more information about this luxury home
A-CUBE Builders & Developers (Home design in Thrissur)
Vayalambam,Anchappalom
Thrissur DT.
Kerala
India
PH:+91 9645528833,9746024805,9809107286
Email:acubecreators@gmail.com
1962 square feet home exterior
Two floor home in 1962 Square feet (182 Square Meter) (218 Square Yard) new home elevation. Designed by A-CUBE Builders & Developers, Thrissur, Kerala.

Facilities in this house
Ground Floor - 1118 Sq.Ft.

For more information about this home rendering
A-CUBE Builders & Developers (Home design in Thrissur)
Vayalambam,Anchappalom
Thrissur DT.
Kerala
India
PH:+91 9645528833,9746024805,9809107286
Email:acubecreators@gmail.com

Facilities in this house
Ground Floor - 1118 Sq.Ft.
- Porch
- Sit out
- Drawing
- Dining
- Bed room - 1
- Attached Dress & Bath room - 1
- Common Toilet - 1
- Kitchen
- Work Area
- Upper Living
- Bed room - 2
- Attached Toilet - 2
- Balcony

For more information about this home rendering
A-CUBE Builders & Developers (Home design in Thrissur)
Vayalambam,Anchappalom
Thrissur DT.
Kerala
India
PH:+91 9645528833,9746024805,9809107286
Email:acubecreators@gmail.com
Tuesday, May 21, 2013
1811 square feet contemporary house exterior
Contemporary house design in 1811 Square Feet (168 Square Meter) (201 Square Yards). Designed by Mastercad in Thiruvananthapuram, Kerala.
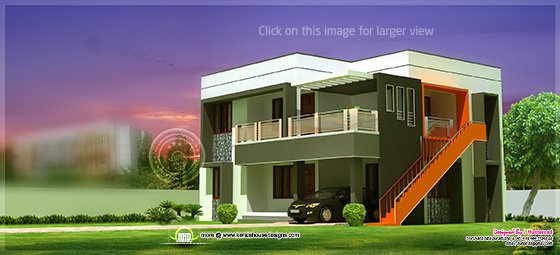
House Details
Ground Floor : 1111 Sq. Ft.
First Floor : 700 Sq. Ft.
Total Area : 1811 Sq. Ft.
Facilities in ground floor
[Home design in Trivandrum (Thiruvananthapuram)]
Designer : Sunobs.S.S
Mastercad
Thiruvananthapuram
Kerala
Email:sunobss@gmail.com
PH: +91 9847739322

House Details
Ground Floor : 1111 Sq. Ft.
First Floor : 700 Sq. Ft.
Total Area : 1811 Sq. Ft.
Facilities in ground floor
- Sit out : 45.51 Sq. Ft.
- Drawing & Dining : 297.19 Sq. Ft.
- Bedroom : 2 nos
- Common toilet : 1 nos
- Kitchen : 101.6 Sq. Ft.
- Bedroom : 2 nos
- Common toilet : nos
- Upper living : 245 Sq. Ft.
- Balcony : 206 Sq. Ft.
- Kitchen : 101.6 Sq. Ft.
[Home design in Trivandrum (Thiruvananthapuram)]
Designer : Sunobs.S.S
Mastercad
Thiruvananthapuram
Kerala
Email:sunobss@gmail.com
PH: +91 9847739322
South Indian style contemporary house in 1404 sq.feet
3 bedroom contemporary home in 1404 Square feet (130 square meter) (156 square yards).
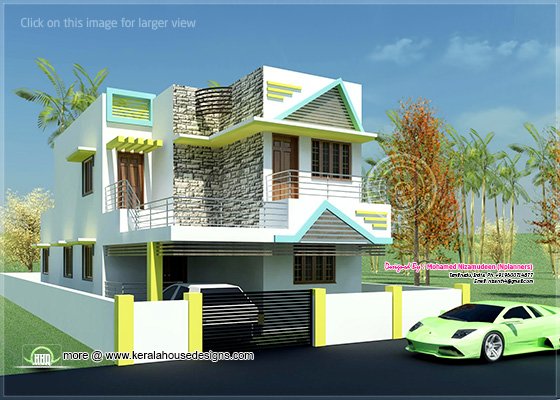
House specification
Ground floor : 1050 sq. ft.
First floor : 350 sq. ft.
Total area : 1404 sq. ft.
House Facilities

House specification
Ground floor : 1050 sq. ft.
First floor : 350 sq. ft.
Total area : 1404 sq. ft.
House Facilities
- Living
- 3 Bedroom(3 attach)
- Common toilet
- Kitchen/store
- Work Area
- Sit out
- Balcony
- Open terrace
- Prayer room/Pooja room
Kerala style sloping roof home exterior
3400 Square Feet(316 Square Meter)(378 Square Yards) 5 bedroom luxury house. Designed by Designnet, Vatakara, Kozhikkode, Kerala.

Facilities in this house
Ground Floor Details
Area : 2300 sq.ft.
Area : 1100 sq.ft.
Design net
DESIGNER: Muneer.M
NH Bypass Vatakara,
Kozhikkode
Kerala
PH: +91 8086232422
Email: designnet2011@gmail.com

Facilities in this house
Ground Floor Details
Area : 2300 sq.ft.
- Porch
- 3 side veranda
- Living room
- Dining area
- Wash
- Common toilet
- Bed room - 2 with dress attached Bath rooms
- Pantry
- Kitchen / store
- Work Area
- W/c
Area : 1100 sq.ft.
- upper living area
- Bed room - 2 with attached Bath rooms
- Balcony
Design net
DESIGNER: Muneer.M
NH Bypass Vatakara,
Kozhikkode
Kerala
PH: +91 8086232422
Email: designnet2011@gmail.com
Monday, May 20, 2013
New luxury villa exterior in 3450 sq.feet
3450 Square Feet (320 Square Meter) (383 Square Yards) luxury villa. Designed by Aakriti design studio,Dubai & Kerala.

Sq.Ft. Details
Total Area : 3450 Sq.Ft.
Facilities of this villa
Ground floor
Design : Aakriti design studio,Dubai
Homes in Kerala. Designed from Dubai
Email:info@aakritidubai.com
Dubai PH:+97150 9760751,+9714 2567592
Kerala PH: +91 9747012288
Designer : Amesh Ke

(amesh@aakritidubai.com)

Sq.Ft. Details
Total Area : 3450 Sq.Ft.
Facilities of this villa
Ground floor
- Long Sit Out
- Living Room
- Dining
- Pray Room
- Kitchen
- Bedrooms - 3 Nos.(Attached Bathroom)
- Bedrooms - 3 Nos.(Attached Bathroom)
- Study room
- Home Theater
Design : Aakriti design studio,Dubai
Homes in Kerala. Designed from Dubai
Email:info@aakritidubai.com
Dubai PH:+97150 9760751,+9714 2567592
Kerala PH: +91 9747012288
Designer : Amesh Ke

(amesh@aakritidubai.com)
Sunday, May 19, 2013
2600 sq.feet house elevation design
2600 Square Feet (241 Square Meter) (289 Square Yards). Designed by Anuroop Anu, AR Design & Build, Alappuzha, Kerala.

Square feet details
Ground floor : 1800 sq.ft
First floor : 800 sq.ft
Total area : 2600 sq.ft.
Facilities
AR
Design & Build
Designer:Anuroop Anu
Alappuzha
Kerala
PH:+91 9809333111
Email:anuroop11111@gmail.com

Square feet details
Ground floor : 1800 sq.ft
First floor : 800 sq.ft
Total area : 2600 sq.ft.
Facilities
- 4 Bed room with bath attached
- Pooja
- Drawing
- Dining
- Kitchen
- W/a
- Store
- Poomugam
- Naduthalam
- Sit out
AR
Design & Build
Designer:Anuroop Anu
Alappuzha
Kerala
PH:+91 9809333111
Email:anuroop11111@gmail.com
Friday, May 17, 2013
Single floor house looks like a double floor
2770 Square feet (257 Square Meter) (308 Square Yard) single floor home elevation. Designed by A-CUBE Builders & Developers, Thrissur, Kerala.
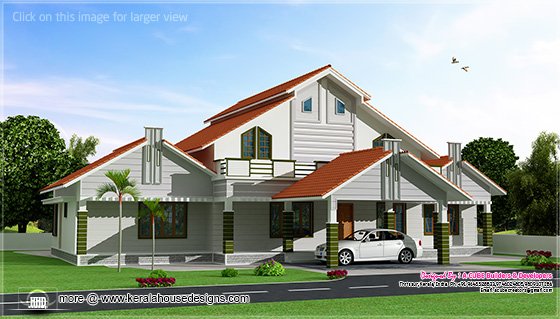
Facilities in this house
Ground Floor - 2770 Sq.Ft.
For more information about this home
A-CUBE Builders & Developers (Home design in Thrissur)
Vayalambam,Anchappalom
Thrissur DT.
Kerala
India
PH:+91 9645528833,9746024805,9809107286
Email:acubecreators@gmail.com

Facilities in this house
Ground Floor - 2770 Sq.Ft.
- Porch
- Sit out
- Drawing
- Dining
- Family Living
- Bed room - 4
- Attached Dress & Bath room - 4
- Common Toilet - 1
- Kitchen
- Work Area
- Store
For more information about this home
A-CUBE Builders & Developers (Home design in Thrissur)
Vayalambam,Anchappalom
Thrissur DT.
Kerala
India
PH:+91 9645528833,9746024805,9809107286
Email:acubecreators@gmail.com
Beautiful bungalow in 2900 square feet
2900 Square Feet (269 Square Meter) (322 Square Yards) Kerala style bungalow exterior. Designed by Antu Poulose, Abu Dhabi, UAE.

House Facilities
Total Area : 2900 Sq. Ft.
Designer:Antu Poulose
Abu Dhabi, UAE
Mobile: +971.50.2284574, +971.50.6165573
Email:antup04@gmail.com

House Facilities
Total Area : 2900 Sq. Ft.
- 3 bedrooms with attached toilet and dressing
- Long Veranda
- Drawing
- Dining
- Main Kitchen
- Conventional kitchen with work area
- Court yard
- Maid's room
- Family Living
- Common toilet & wash
Designer:Antu Poulose
Abu Dhabi, UAE
Mobile: +971.50.2284574, +971.50.6165573
Email:antup04@gmail.com
1291 square feet one floor house
Single story 1291 Square feet (120 Square Meter) (143 Square Yard) house exterior. Designed by Rahul K Lakshmanan, Thrissur, Kerala.

More details
Total Area : 1291 sq.ft.
Rahul K Lakshmanan (Home design in Thrissur)
Kunnamkulam
Thrissur DT.
Kerala
India
PH:+91 9947 901 883
Email:rahuldsn@gmail.com

More details
Total Area : 1291 sq.ft.
- Sit Out
- Drawing
- Dining
- 3 Bed Rooms
- 2 Attached Toilet
- 1 Common Toilet
- Pooja Room
- Kitchen
- Work Area
Rahul K Lakshmanan (Home design in Thrissur)
Kunnamkulam
Thrissur DT.
Kerala
India
PH:+91 9947 901 883
Email:rahuldsn@gmail.com
Thursday, May 16, 2013
Night view of luxury villa in 3800 sq.feet
Very beautiful luxury villa elevation in 3800 Square Feet (353 Square Meter) (422 Square Yards). Designed by Aakriti design studio,Dubai.

Sq.Ft. Details
Total Area : 3800 Sq.Ft.
Facilities of this villa
Ground floor
Design : Aakriti design studio,Dubai
Homes in Kerala. Designed from Dubai
Email:info@aakritidubai.com
Dubai PH:+97150 9760751,+9714 2567592
Kerala PH: +91 9747012288
Designer : Amesh Ke

(amesh@aakritidubai.com)

Sq.Ft. Details
Total Area : 3800 Sq.Ft.
Facilities of this villa
Ground floor
- Sit Out
- Living Room
- Family Living Room
- Dining
- Kitchen
- Bedrooms - 2 No.s(Attached Bathroom)
- Maid's Room
- Bedrooms - 3 Nos.(Attached Bathroom)
- Media Room
- Library
Design : Aakriti design studio,Dubai
Homes in Kerala. Designed from Dubai
Email:info@aakritidubai.com
Dubai PH:+97150 9760751,+9714 2567592
Kerala PH: +91 9747012288
Designer : Amesh Ke

(amesh@aakritidubai.com)
3100 sq.feet luxury 5 BHK villa exterior
Luxury villa design in 3100 Square Feet (288 Square Meter) (344 Square yards). Designed by R it designers, Kannur, Kerala.

House Details
Ground floor : 1720 Sq. Ft.
First floor : 1200 Sq. Ft.
Porch area : 180 Sq. Ft.
Total area : 3100 Sq.Ft.
Total plot area : 35 cent
Total Estimated cost : 55 Lakhs (May change time to time)
Ground floor
2 Bed rooms 1 attached & 1 Common toilet
First floor
3 Bed rooms 2 attached

For more info about this villa, contact
R it designers (Home Design in Kannur)
Global complex
II nd floor,
Podikundu, Kannur - 670 004
Office PH:+91 9847020325, 0497 2746770
Email:ritinteriors@gmail.com

House Details
Ground floor : 1720 Sq. Ft.
First floor : 1200 Sq. Ft.
Porch area : 180 Sq. Ft.
Total area : 3100 Sq.Ft.
Total plot area : 35 cent
Total Estimated cost : 55 Lakhs (May change time to time)
Ground floor
2 Bed rooms 1 attached & 1 Common toilet
First floor
3 Bed rooms 2 attached

For more info about this villa, contact
R it designers (Home Design in Kannur)
Global complex
II nd floor,
Podikundu, Kannur - 670 004
Office PH:+91 9847020325, 0497 2746770
Email:ritinteriors@gmail.com
Subscribe to:
Comments (Atom)