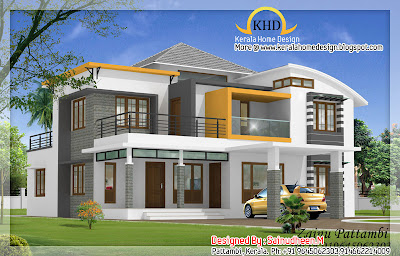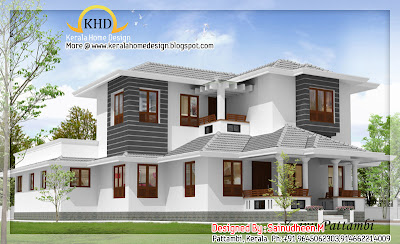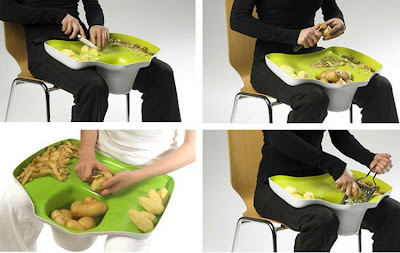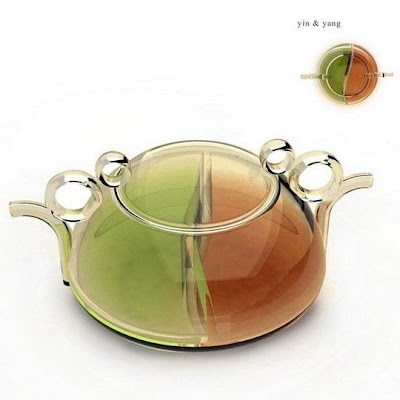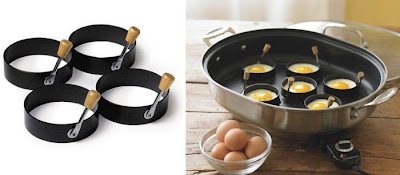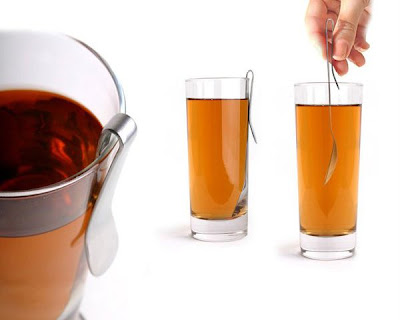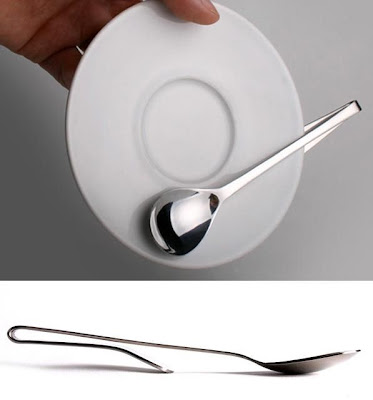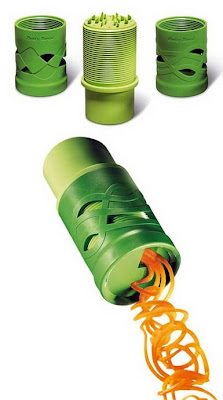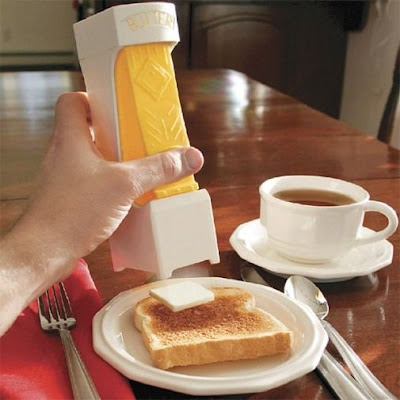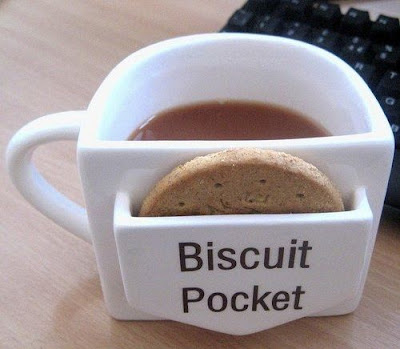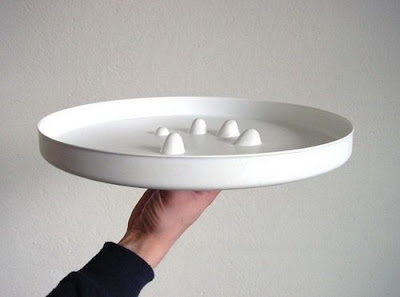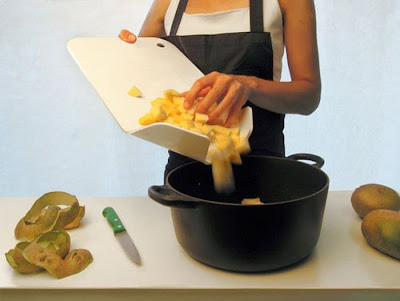
Saturday, December 31, 2011
Home design ideas of the Year - 2011-2012

Duplex house elevation - 4000 Sq. Ft

House Details
Ground Floor-2400sft
- Porch
- Sit out
- Sitting
- Guest room
- Family sitting
- Prayer
- Dining
- 2 bed room attached
- Stair case
- Gas kitchen
- Smoke kitchen
- w/a,wash area
- 2 bed room attached
- Sitting
- Seen below
- Dressing
- 1 balcony
Architect : Praveen.M

Civil Engineer: Prasanth.K.P

Moyacheri (ho)
Kottakkal
Vatakara(via)
Kerala
India
04962275234(house)
+91 9645457494,+91 8943241759
+91 9388744505
Email:praveenarchitect.m32@gmail.com
Prasanth.K.P
Home Elevation - 2285 Sq. Ft
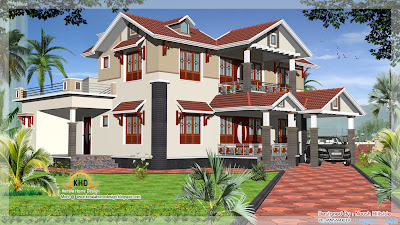
House Details
Ground floor - 1430.75 sq. ft.
first floor - 854.55sq. ft.
Total Area - 2285.30 sq. ft.
bedroom - 5
bathroom - 4
- Porch
- Sit Out
- Living
- Dining
- Bedroom
- Store room
- Bathroom
- Kitchen
- Balcony
- Open Terrace
Hi-Land Builders
Engineers & Architects
Kasaragod, Kerala Designer:Naush Hillside
Ph: +91 9995690019
Off: 04998-274897
Email:naushhillside@gmail.com
Thursday, December 29, 2011
Beautiful House Elevation - 2590 Sq. Ft
Wednesday, December 28, 2011
Double story home design

House Details
Ground floor -1400 sq. ft.
first floor - 900 sq. ft.
Total Area - 2300 sq. ft.
- bedroom - 5
- Living,
- Dinning,
- porch
- bathroom - 4
Space Link Properties
Designer:Rajesh Kumar
Adoor, Pathanamthitta
Email:rajeshvku@gmail.com
PH:+91 9995070680
Tuesday, December 27, 2011
Kerala Style Duplex House - 1900 Sq. Ft

House Details
Ground floor -1244 sq. ft.
- Sit out
- Drawing
- Dining
- Bed room - 2
- Bath room - 2
- Kitchen
- Work area
First floor - 656 sq. ft.
- Living
- Bedroom - 2
- Bathroom - 2
- Balcony
To know more about this house, contact
ACUBE
Builders & Developers
Vayalambam,Anchappalom
Thrichur . DT
Kerala ST
India
Ph: 9645528833,9746024805,9809107286
Email:acubecreators@gmail.com
Monday, December 26, 2011
Kerala Style Single Floor House - 2165 Sq. Ft

House Details
Ground floor -2165 sq. ft.
first floor - sq. ft.
Total Area - 2165 sq. ft.
bedroom - 3
bathroom - 4
To know more about this house, contact
ACUBE
Builders & Developers
Vayalambam,Anchappalom
Thrichur . DT
Kerala ST
India
Ph: 9645528833,9746024805,9809107286
Email:acubecreators@gmail.com
Indian style home plan and elevation design

Floor Plans


For More Information about this House, Contact
Designer: Sanjay Doshi
Rachana Architect
F/1 Mahalaxmi Chamber
Opp- Jain Society - Godhra-389001
Gujarat
Email:sanjay9925140475@yahoo.in
Mobile No- 9925140475-9426052475
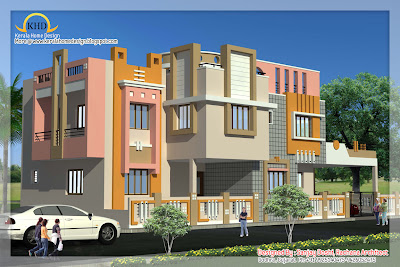
Saturday, December 24, 2011
Home Elevation - 2775 Sq. Ft

House Details
Ground floor - 1761.62 sq. ft.
first floor - 1013.48 sq. ft.
Total Area - 2775.10 sq. ft.
bedroom - 6
bathroom - 5
- Porch
- Sit Out
- Living
- Dining
- Bedroom
- Store room
- Bathroom
- Kitchen
- Balcony
- Open Terrace
Hi-Land Builders
Engineers & Architects
Kasaragod, Kerala Designer:Naush Hillside
Ph: +91 9995690019
Off: 04998-274897
Email:naushhillside@gmail.com
Thursday, December 22, 2011
Contemporary Villa design - 2430 Sq. Ft

House Details
Ground floor - 1515 sq. ft.
first floor - 915 sq. ft.
Total Area - 2430 sq. ft.
bedroom - 4
bathroom - 5
- Porch
- Sit Out
- Living
- Dining
- Bedroom
- Study room
- Bathroom
- Kitchen
- Balcony
- Open Terrace
Greenline Architects
Akkai Tower,
1 st floor,
Thali croos Road.Calicut
Mob:8086139096
9846295201
0495-4050201
Email:greenlineplan@gmail.com
Wednesday, December 21, 2011
8 Beautiful House Elevation Designs
Duplex Villa Elevation - 2218 Sq. Ft

House Details
House Details
Ground floor - 1528 sq. ft.
first floor - 690 sq. ft.
Total Area - 2218 sq. ft.
bedroom - 3
bathroom - 3
To know more about this house, contact
ACUBE
Builders & Developers
Vayalambam,Anchappalom
Thrichur . DT
Kerala ST
India
Ph: 9645528833,9746024805,9809107286
Email:acubecreators@gmail.com
Monday, December 19, 2011
3D Interior renders





To know more about these interiors
ACUBE
Builders & Developers
Vayalambam,Anchappalom
Thrichur . DT
Kerala ST
India
Ph: 9645528833,9746024805,9809107286
Email:acubecreators@gmail.com
Sunday, December 18, 2011
Duplex House Plan and Elevation

Floor Plans


For More Information about this House, Contact
Designer: Sanjay Doshi
Rachana Architect
F/1 Mahalaxmi Chamber
Opp- Jain Society - Godhra-389001
Gujarat
Email:sanjay9925140475@yahoo.in
Mobile No- 9925140475-9426052475

Duplex House Elevation

Floor Plans



For More Information about this House, Contact
Designer: Sanjay Doshi
Rachana Architect
F/1 Mahalaxmi Chamber
Opp- Jain Society - Godhra-389001
Gujarat
Email:sanjay9925140475@yahoo.in
Mobile No: 9925140475-9426052475

Thursday, December 15, 2011
Modern square house design - 1700 Sq. Ft

House Details
Ground floor - 1230 sq. ft.
first floor - 470 sq. ft.
Total Area - 1700 sq. ft.
bedroom - 3
bathroom - 3
- Porch
- Sit Out
- Living
- Dining
- Bedroom
- Bathroom
- Kitchen
- balcony
- Open Terrace
For More Details Contact
Greenline Architects
Akkai Tower,
1 st floor,
Thali croos Road.Calicut
Mob:8086139096
9846295201
0495-4050201
Email:greenlineplan@gmail.com
Subscribe to:
Comments (Atom)








